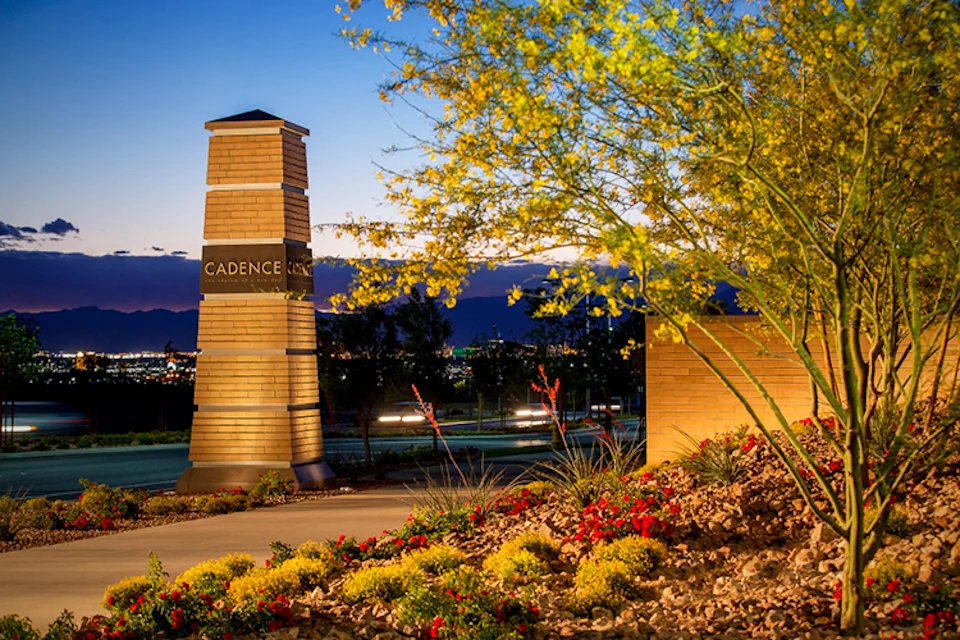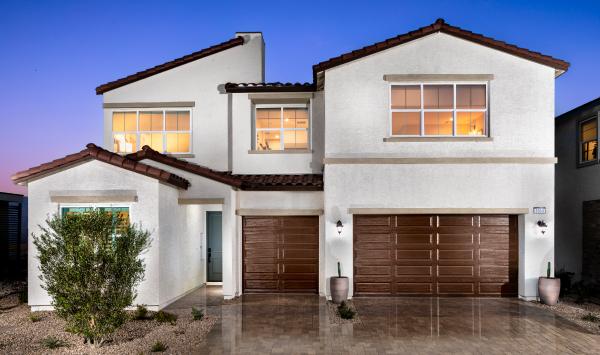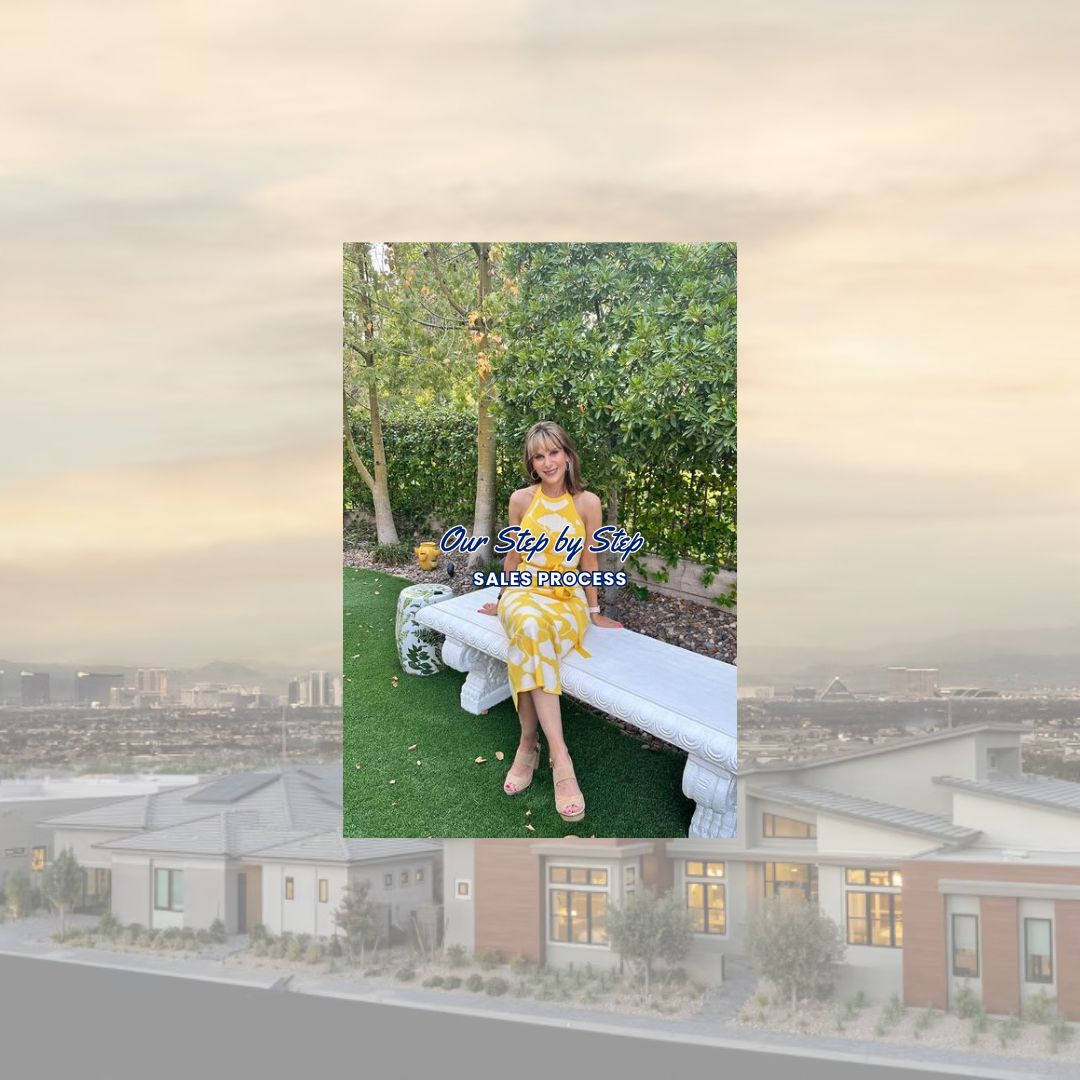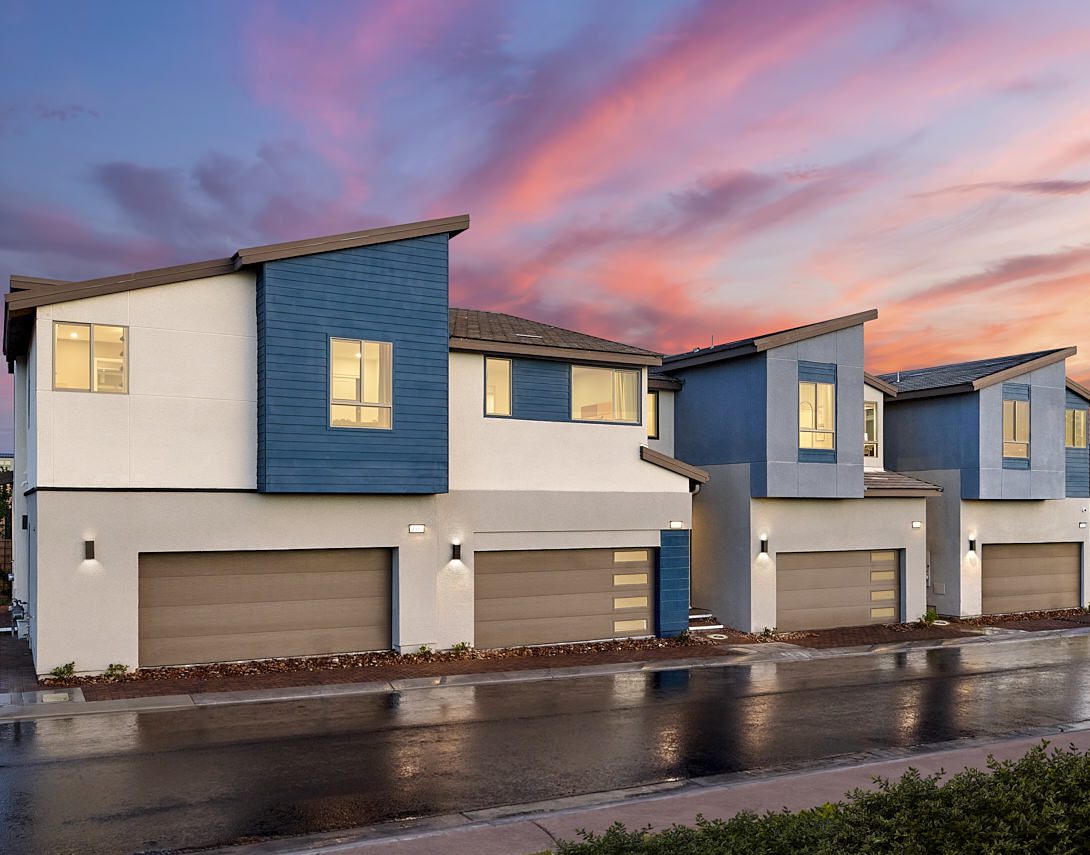RESIDENCE 2230 Glenmore II
The Residence 2230 at Glenmore II offers an inspired one-story layout with the perfect blend of versatility and comfort. Upon entering, you’ll find a long entryway leading to an open-concept kitchen—boasting a spacious center island and a charming breakfast nook—and a wide-open great room with direct access to the backyard. You’ll also appreciate a sizable secondary bedroom with an attached bath and walk-in closet, plus a den and convenient laundry room. In the back of the home, a private primary suite showcases an expansive walk-in closet and a deluxe owner’s bath with a benched shower.
Options may include:
- Covered patio
- Third bedroom in lieu of den
- Upgraded bathroom in primary suite
2,230 SQ FT | 2 BEDS | 2.5 BATHS | 1 FLOOR | 2 BAYS
Single Family Home
$483,990
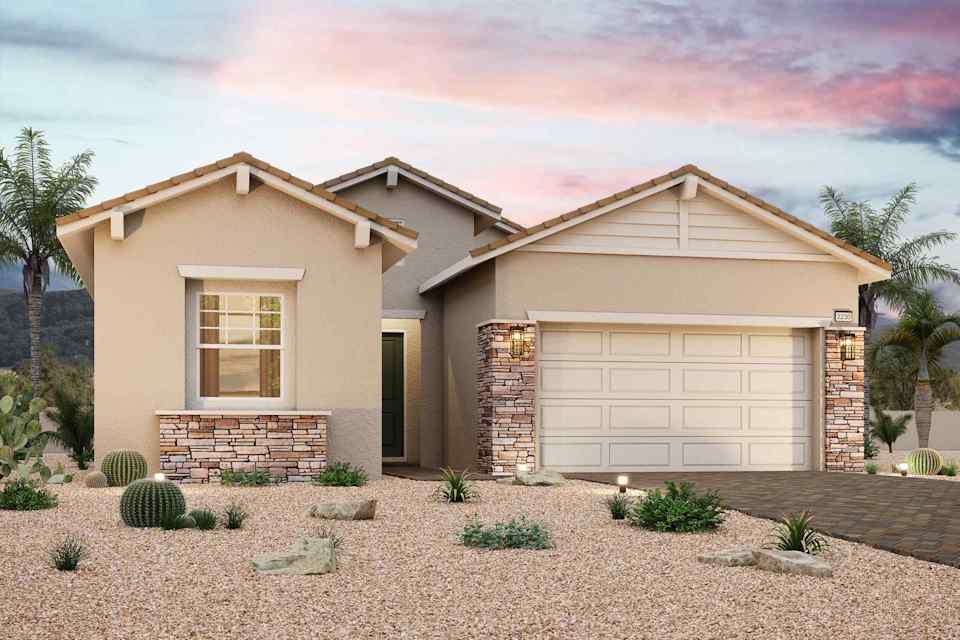
DESERT CONTEMPORARY
LOT 55| 848 PURSER ST | $564,990
2,230 SQ FT | 2 TO 3 BEDS | 2.5 BATHS | 2 BAYS
HIGHLIGHTS: Multi-slide 12’x8′ patio door, 78″ Electric FP, shaker style 42″ white kitchen cabinets, Helix polished quartz countertops, 7″x22″ Ravenna tile flooring in common areas and upgraded carpet in the bedrooms
LOT 59| 864 PURSER ST | $570,340
2,230 SQ FT | 3 BEDS | 2.5 BATHS | 2 BAYS
HIGHLIGHTS: Corner lot, 42″ white shaker style kitchen cabinets, Lusso polished quartz countertops, LVP flooring in common areas, upgraded carpet in the bedrooms, seated tile shower at primary bath
LOT 67| 841 PURSER ST | $588,190
2,230 SQ FT | 3 BEDS | 2.5 BATHS | 2 BAYS
HIGHLIGHTS: Patio cover and Multi Slide 16′ patio door, 78″ Electric FP, 42″ white kitchen cabinets, ethereal glow quartz countertops, flat screen prewiring, 7″x22″ Ravenna tile flooring in common areas, seated tiled shower at primary bath
RESIDENCE 2301 Glenmore II
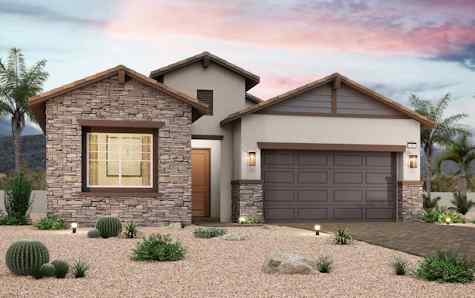
Functional yet stylish, the one-story Residence 2301 at Glenmore II offers a thoughtfully designed layout to accommodate your busy lifestyle. Upon entering the home, you’ll find two generous secondary bedrooms with access to a hall bathroom. This home also includes a powder bath for guests. The contemporary open-concept layout features a well-appointed kitchen with a spacious center island, a charming breakfast nook and a wide-open great room with direct access to the backyard. You’ll also appreciate the versatile den and a convenient laundry room. Tucked away at the back of the home, the private primary suite showcases a roomy walk-in closet and a deluxe bathroom with a benched shower.
Options may include:
- Multi-gen suite
- Covered patio
- Fourth bedroom in lieu of den
- Upgraded primary suite bathroom
2,301 SQ FT | 3-4 BEDS | 2.5 BATHS | 1 FLOOR | 2 BAYS
Single Family Home
$488,990
More Articles
Las Vegas
SKYE CANYON VALERA COLLECTION BY TOLL BROTHERS
The Valera Collection, within the Skye Canyon master plan community, offers large home sites and spacious, luxury two-story designs with...
July 26, 2024
Read MoreLas Vegas
SELL YOUR LAS VEGAS HOME FAST: 5 STEPS TO SELL YOUR LAS VEGAS NV HOME! | RELOCATING TO LAS VEGAS NV
Are you thinking about moving to Las Vegas, Nevada but need to sell your home fast? In this video, I'll...
July 26, 2024
Read MoreLas Vegas
TRIPOINTE HIGH VIEW IN INSPIRADA
Highview offers modern, hassle-free living with stylish two and three-story townhomes. The design features seamless spaces, thoughtful details, and the...

