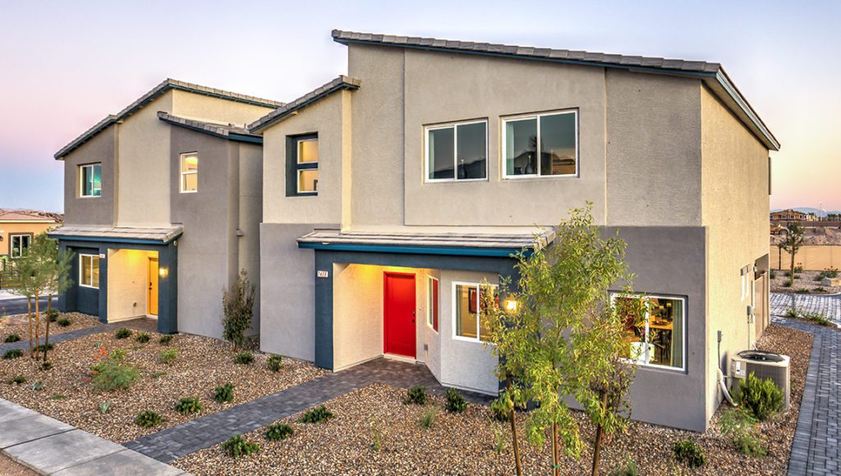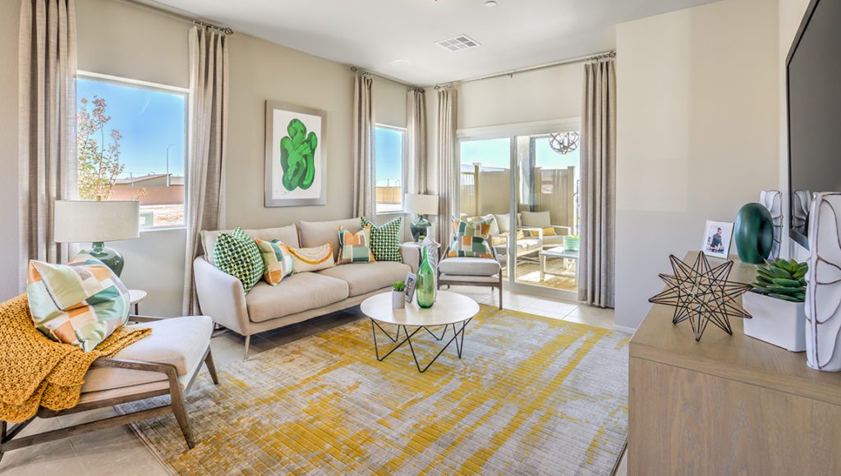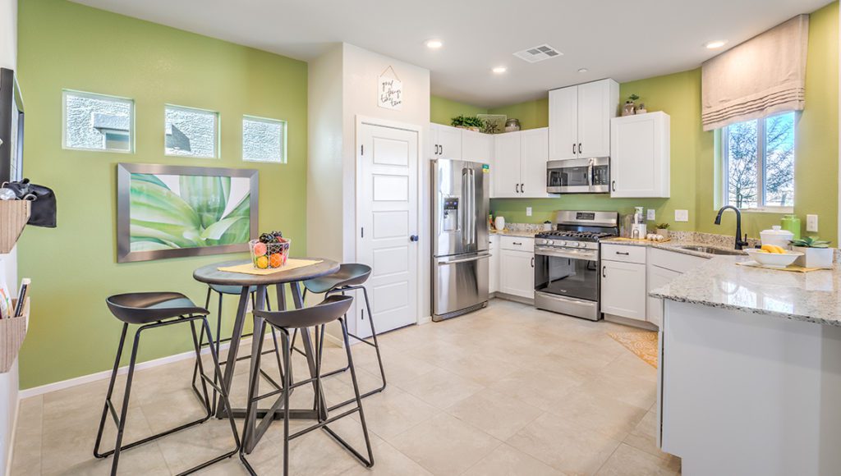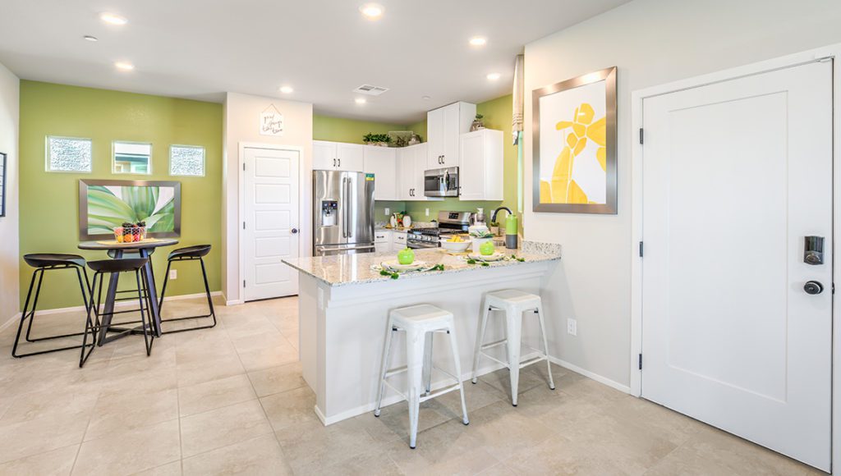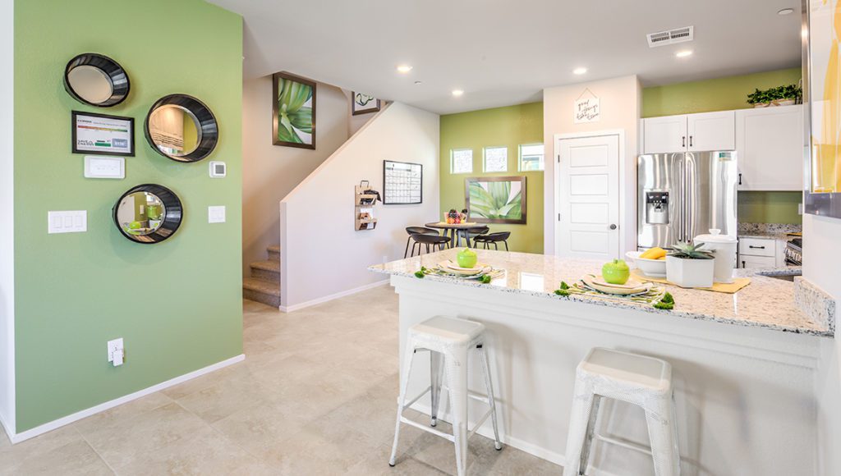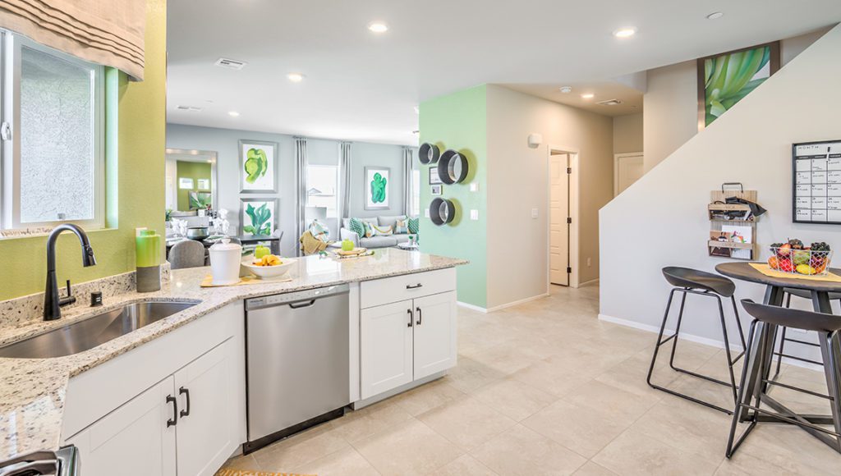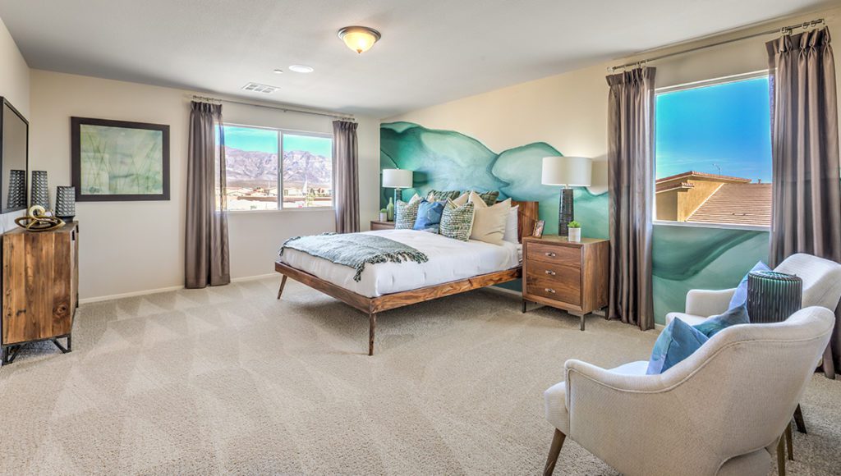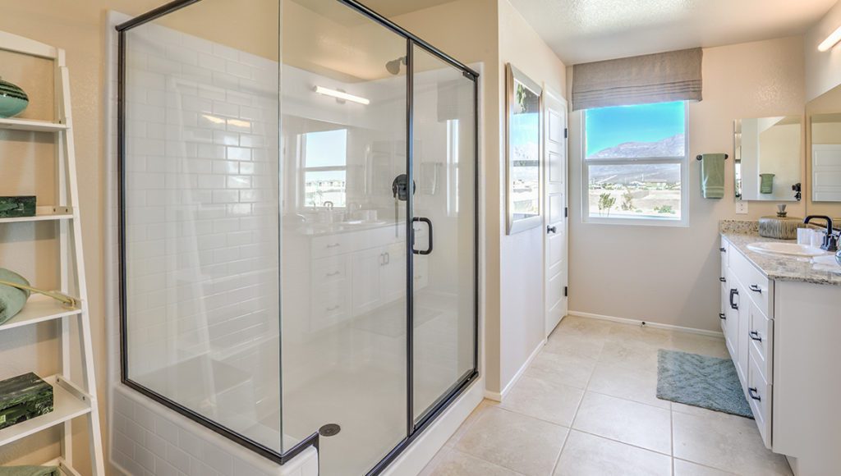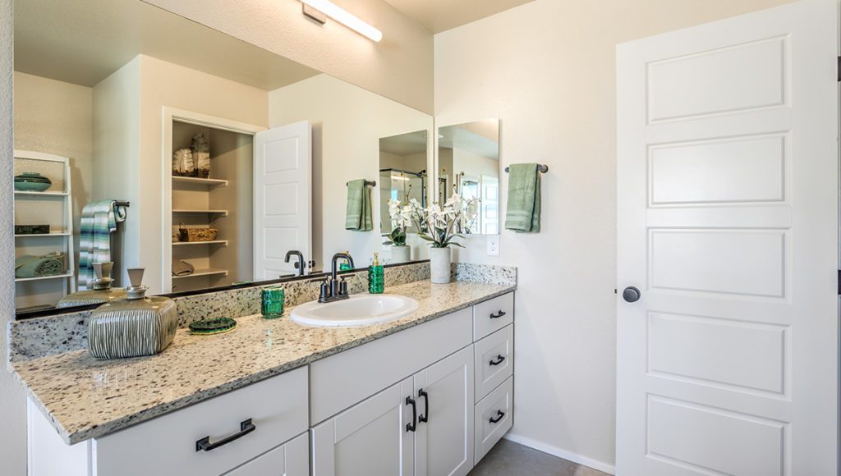RIGEL POINTE BY D R HORTON
North Las Vegas
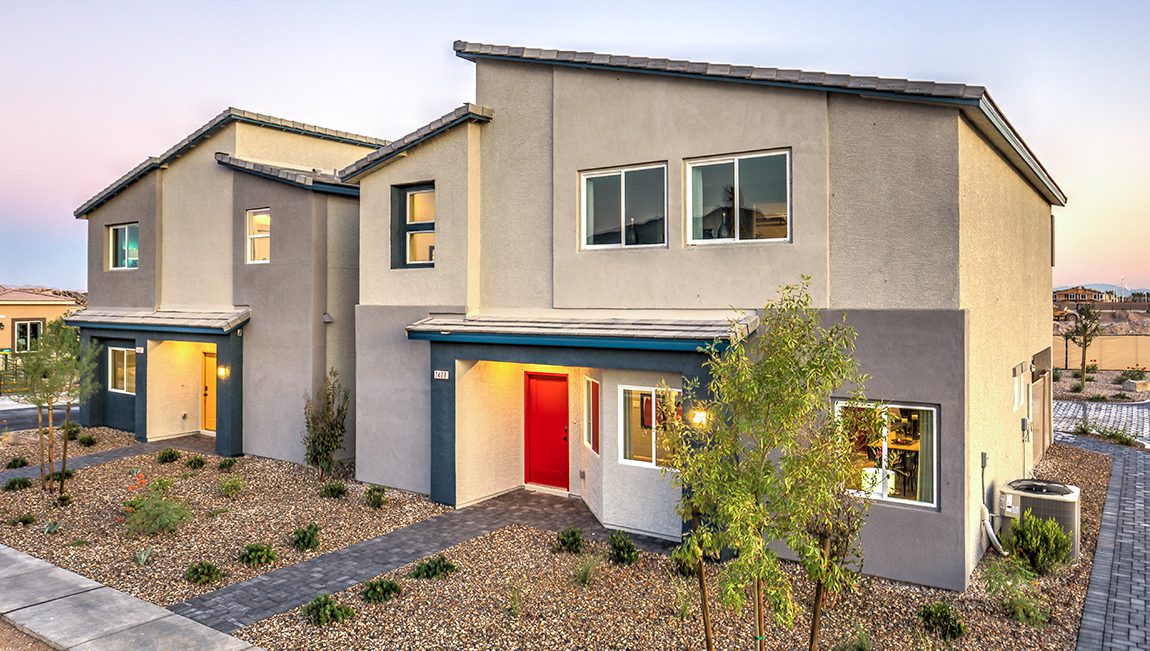
It begins with thoughtful design. Rigel Pointe features timeless design, elegantly crafted details, stylish appointments and airy, versatile floor plans, perfect for indoor and outdoor entertaining. The spacious floor plans offer approximately 2,114 to 2,459 square feet for room to grow, 3 to 4 bedrooms and 2.5 to 3 baths. Superb quality and artistry give Rigel Pointe’s homes their special character—from a kitchen made for entertaining, to a family-size great room. Your perfect home and setting are awaiting you inside our gated community. Located in easy proximity to shopping and freeways, you can tackle—and conquer—the daily grind.
- Gated Community
- Pool
- Valley Vista Master Plan
Clark County School District
"*" indicates required fields

