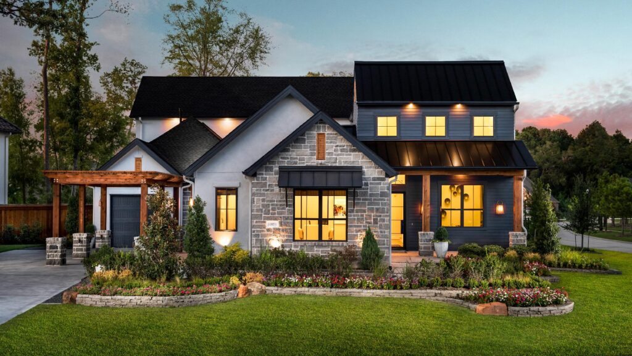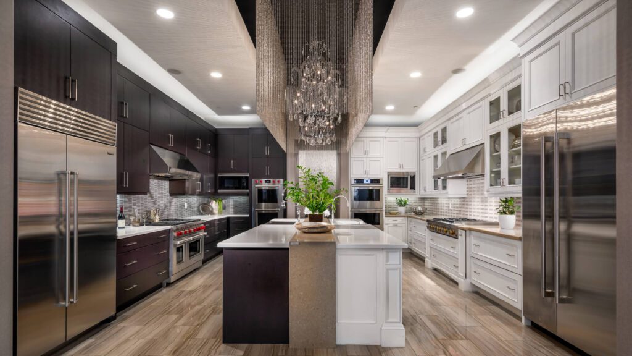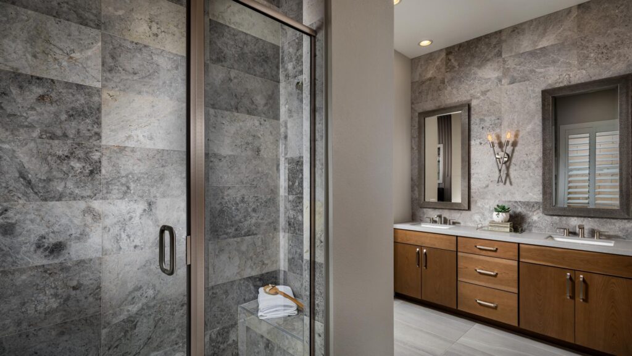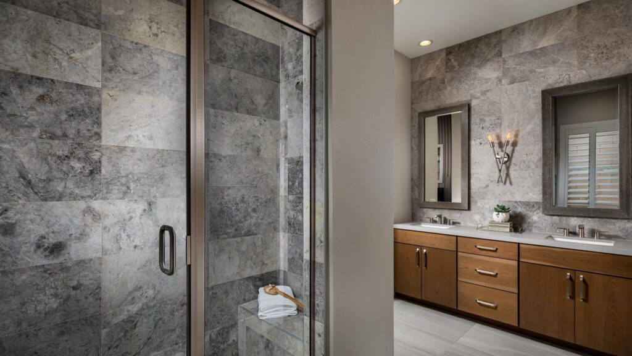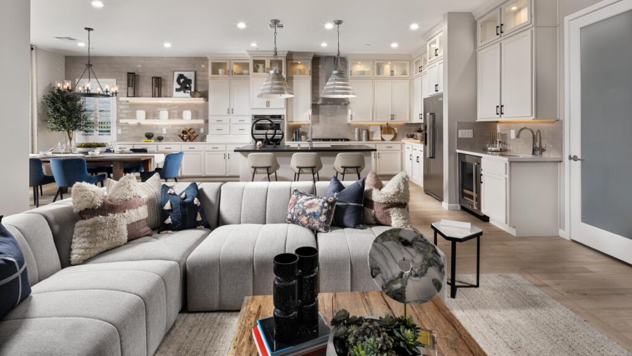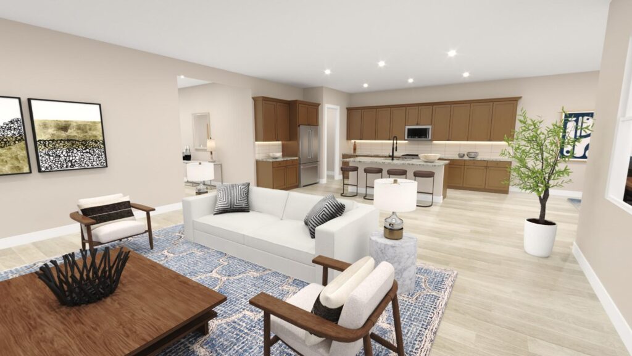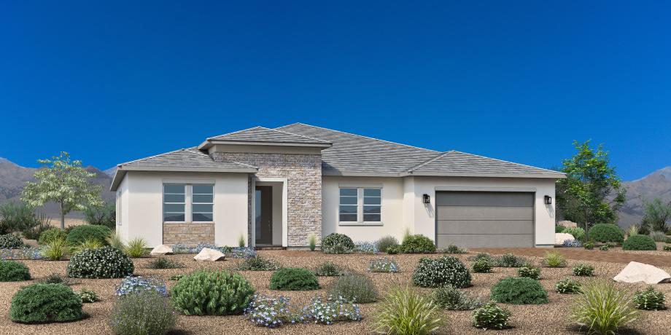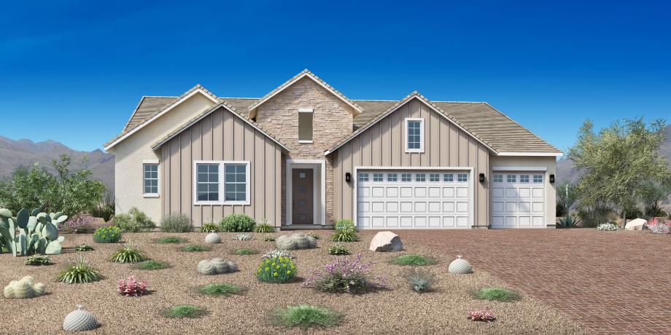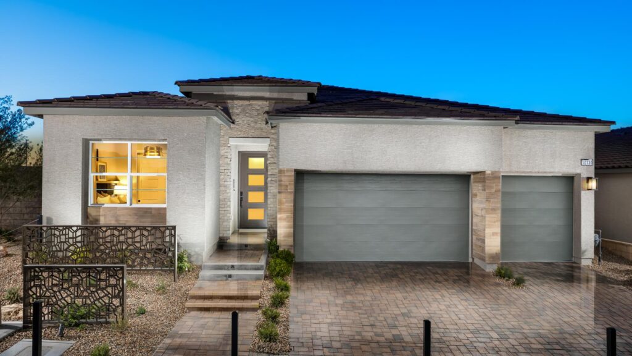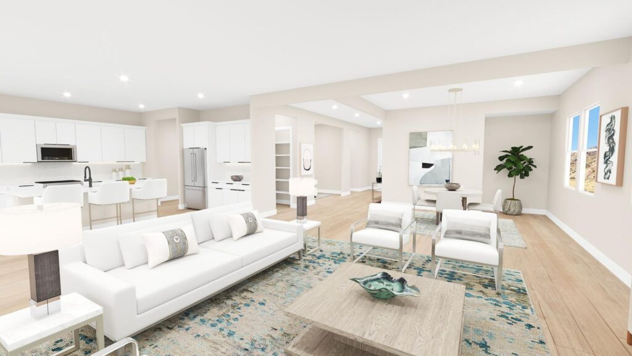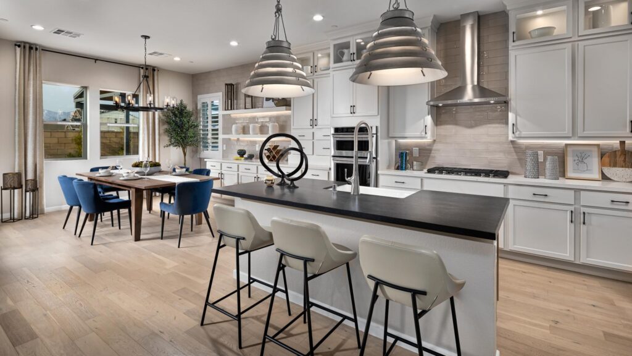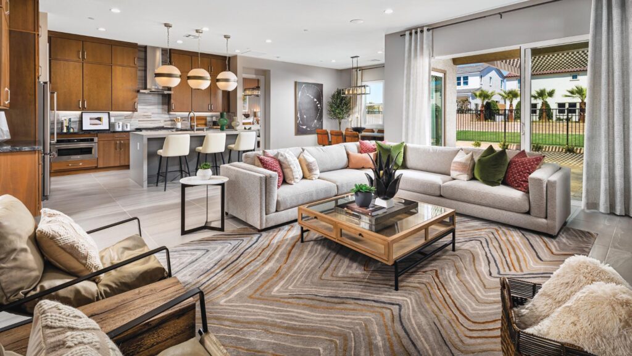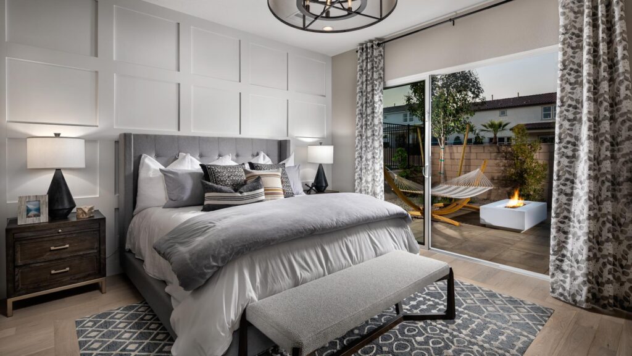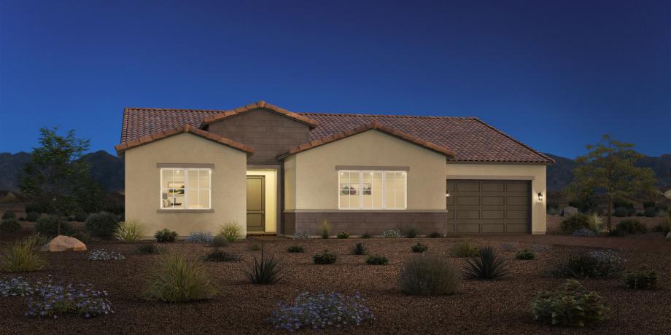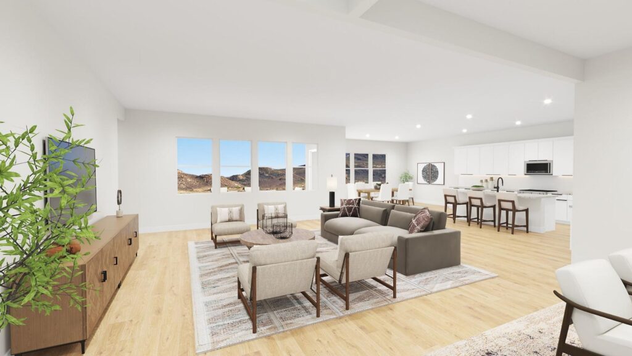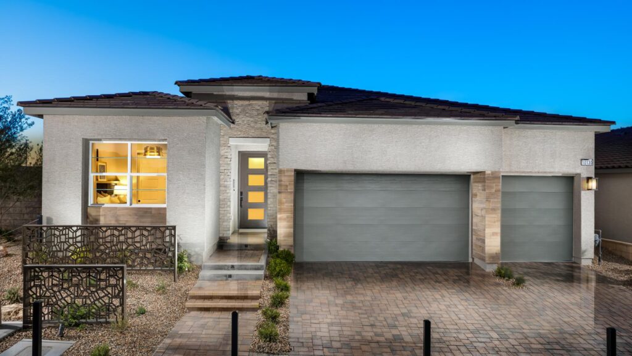ELKHORN GROVE BY TOLL BROTHERS REGALIA COLLECTION
Las Vegas
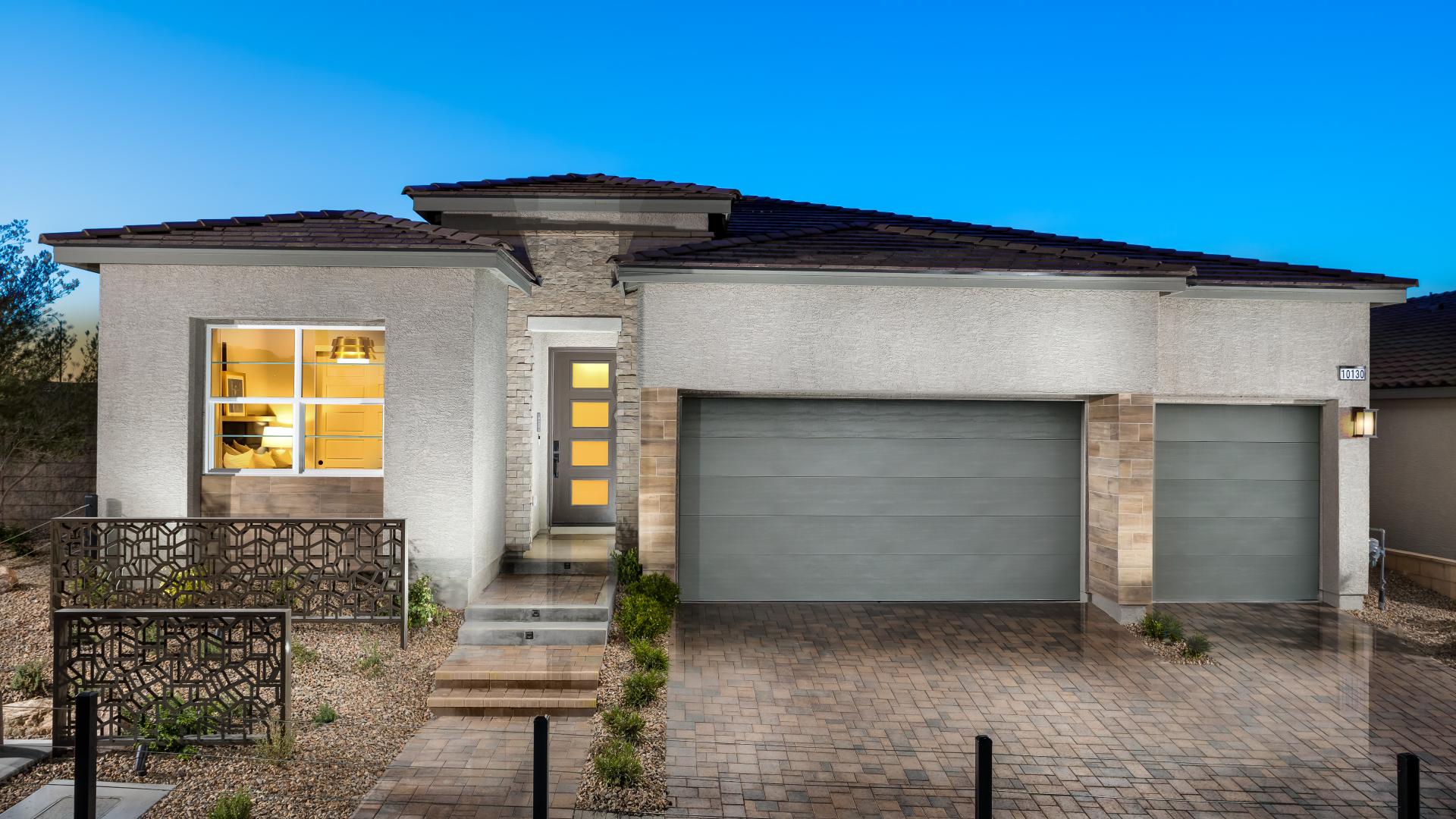
This luxury collection of single-story homes features floor plans that range from 2,691 to 3,100 square feet. These new home designs offer 10-foot ceilings, 3-car garages, versatile flex rooms, and generous outdoor living spaces. Homeowners will enjoy a central walking path, residents-only pool and convenient access to shopping, dining, and recreational opportunities.
Community Highlights
- Three home designs ranging from 2,691 to 3,100 square feet with 3-4 bedrooms, 2.5-4 baths, and 3-car garages
- Well-designed open floor plan makes entertaining a breeze
- Flexible living space options including a multi-gen suite
- Spacious covered patios for optimal year-round outdoor living
- A professional design consultant will help you select your finishes and personalize your new home at the Toll Brothers Design Studio
- Gated
- Park
- Pool
Clark County School District
"*" indicates required fields

