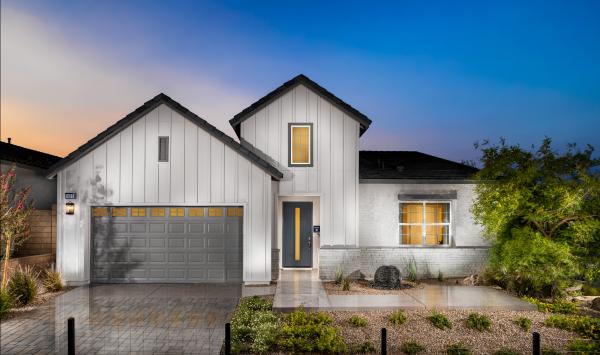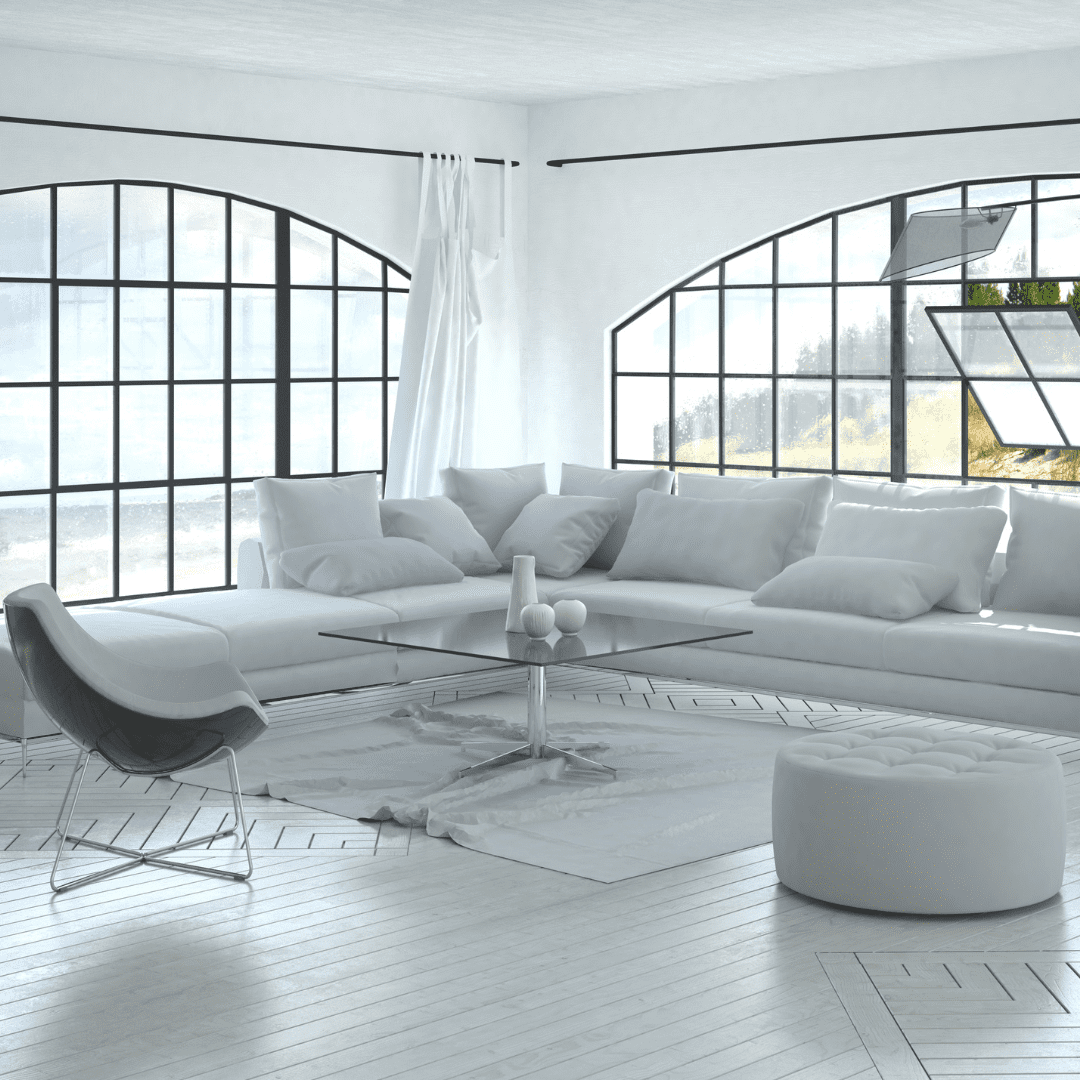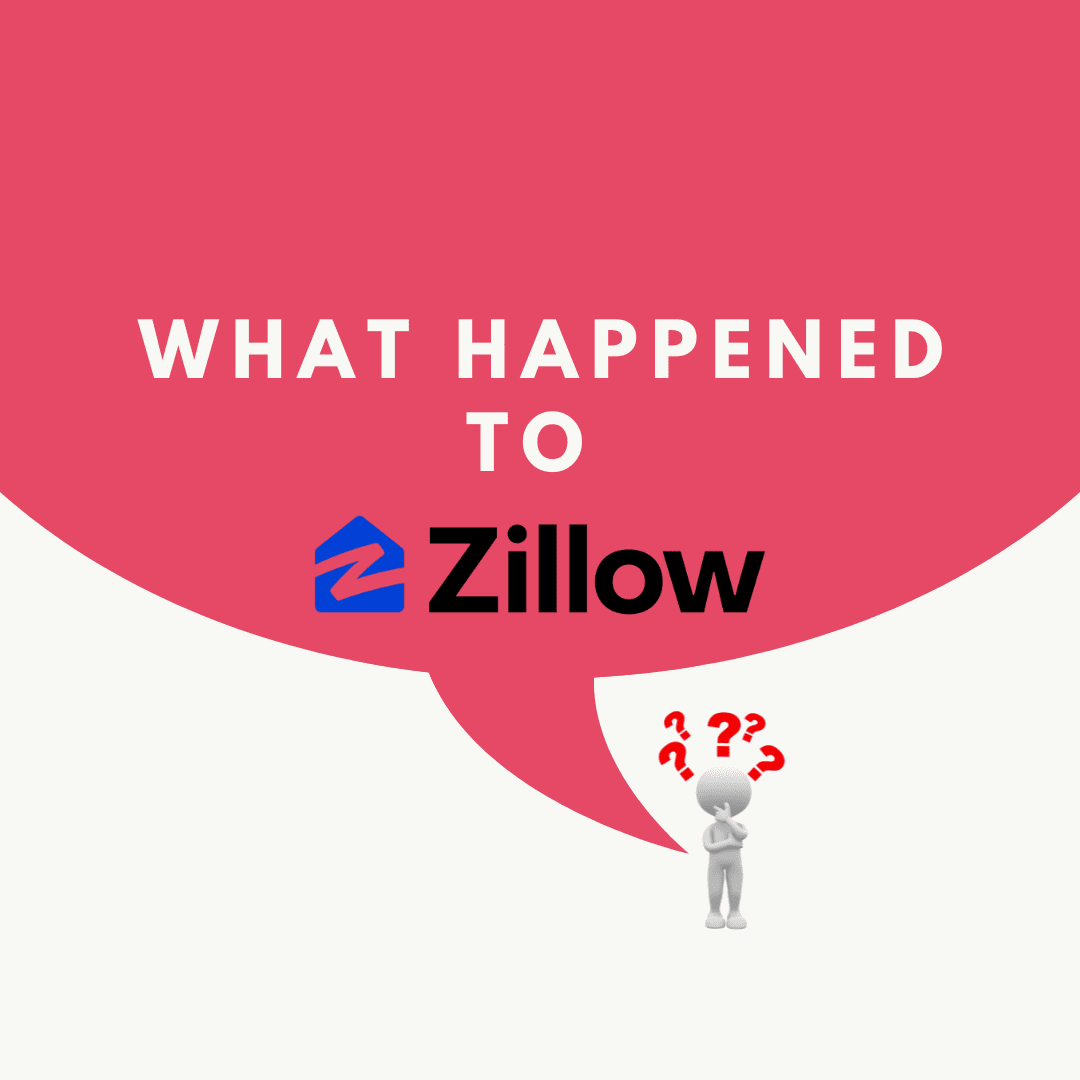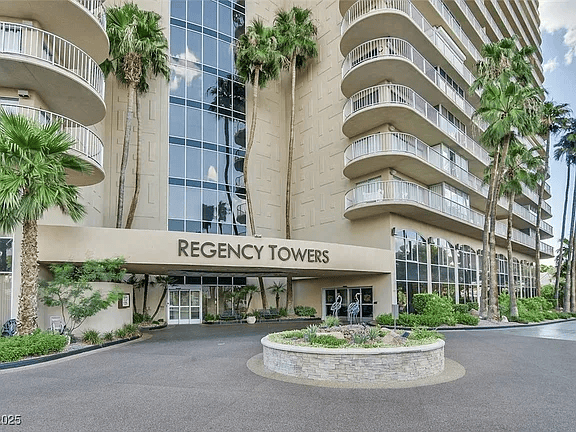Home Starts Here
Located in the amenity-rich and tranquil Skye Canyon master plan, the Montrose collection is a private, gated community offering single-story home designs with 3-car garages and community pool.

Why you will love this community
Versatile flex space options | Serene primary bedroom suites | Luxe primary bathrooms
- Three spacious, single-story home designs
- Luxury primary suites with ample walk-in closets
- Covered patios for outdoor living
- Welcoming foyer entries
- 3-car garages
This luxury collection of single-story homes features floor plans that range from 2,031 to 2,370 square feet. These new home designs come with a wide range of outstanding features including 10’ ceilings and 8’ interior doors. Homeowners will enjoy their own private community pool as well as access to the master plan’s Skye Center and Skye Fitness.
Braga Modern Farmhouse
3 BEDROOMS | 2 BATHROOMS | 2,031+ SQ FT | 1 GARAGE

This beautiful home was crafted for the way you live. The open-concept living space includes a well-appointed kitchen set with gorgeous granite countertops, ample storage space, and a generous kitchen island. Adjacent is the spacious great room and everyday dining area. The primary bedroom suite is highlighted by the spacious primary bath with free-standing tub, walk-in shower and sizable walk-in closet. Experience seamless indoor-outdoor living with the multi-panel stacking sliding door system, connecting to an outdoor living area. Explore everything this exceptional home has to offer and schedule your appointment today.
Home design highlights
- Airy 10′ ceilings with 8′ interior doors
- Superb gourmet kitchen with wet bar
- Secondary bath features walk-in shower with tiled floor
- Within walking distance of the clubhouse
Clavel Spanish Contemporary
3 BEDROOMS | 3 BATHROOMS | 2,164+ SQ FT | 3 GARAGES

Discover luxury living at its finest with the professionally decorated and fully furnished Clavel model home, now available for sale. The spacious foyer flows past the home office before leading to the open-concept main living areas beyond. Prepare to be captivated by the stunning great room, boasting ample natural light and designer gas fireplace. The heart of the home is the kitchen that boasts a generous island with waterfall legs and modern slab cabinets. The primary bedroom suite is complete with a sliding glass door opening to the idyllic backyard. Don’t miss your chance to make this exceptional home yours.
Home design highlights
-
Fully furnished with custom ceiling and wall treatments throughout
-
Custom built-in shelfs in the home office highlight the workmanship in this home
-
Upgraded tile gives the primary bathroom a resort-like feel
-
Sliding glass doors at the casual dining and great room provide convenient access to the covered outdoor patio, perfect for indoor-outdoor living and entertaining
Evora Modern Craftsman
3 BEDROOMS | 2 BATHROOMS | 1 HALF BATH| 2,370+ SQ FT | 3 GARAGES

Step into luxury in the professionally decorated Evora model home, now available for sale, boasting an array of designer extras and upgrades. As you enter, be greeted by a welcoming entrance that showcases the home’s wood-look tile floors and luxurious finishes, setting the tone for elegance throughout. Indulge your inner chef in the dream kitchen, complete with stone countertops, stainless steel appliances, and a gas cooktop, perfect for culinary creations and entertaining guests. Adjacent to the kitchen, the formal dining room exudes an elegant ambiance with its beautiful accents and fashionable lighting fixtures, offering the ideal setting for memorable dining experiences. Retreat to the primary bedroom suite, where luxury awaits with a lavish bathroom and a walk-in closet with custom built ins. Don’t miss the opportunity to experience the luxury you’ve always desired.
Home design highlights
- Complete with designer furnishings and expertly styled décor
- The home office features a custom shelving and a sliding glass door for natural light and seamless indoor-outdoor transitions
- Custom wall treatments elevate every room in this home
- Tranquil primary suite is complete with sliding glass door that opens to the backyard and a luxurious bathroom
More Articles
Las Vegas
SELLING YOUR HOME THIS SPRING? WATCH THIS FIRST!
Thinking about listing your home this spring? Don’t make costly mistakes that could cost you thousands. Learn expert strategies to...
March 11, 2025
Read MoreLas Vegas
WHY ZILLOW ESTIMATES AREN’T ALWAYS SPOT ON WHEN SELLING YOUR HOME IN LAS VEGAS
READY TO SELL? Let's chat and get your home listed at the right price this spring! GET THE LATEST COMMUNITY...
February 18, 2025
Read MoreLas Vegas
A DAY LIVING AT REGENCY TOWERS
WANT MORE INFO GET THE LATEST COMMUNITY NEWS AND UPDATES VIA EMAIL AND TEXT JENNIFER@THENEWHOMEEXPERTS.COM | 702-335-4779 www.jennifergraffrealtor.com JOIN OUR...




