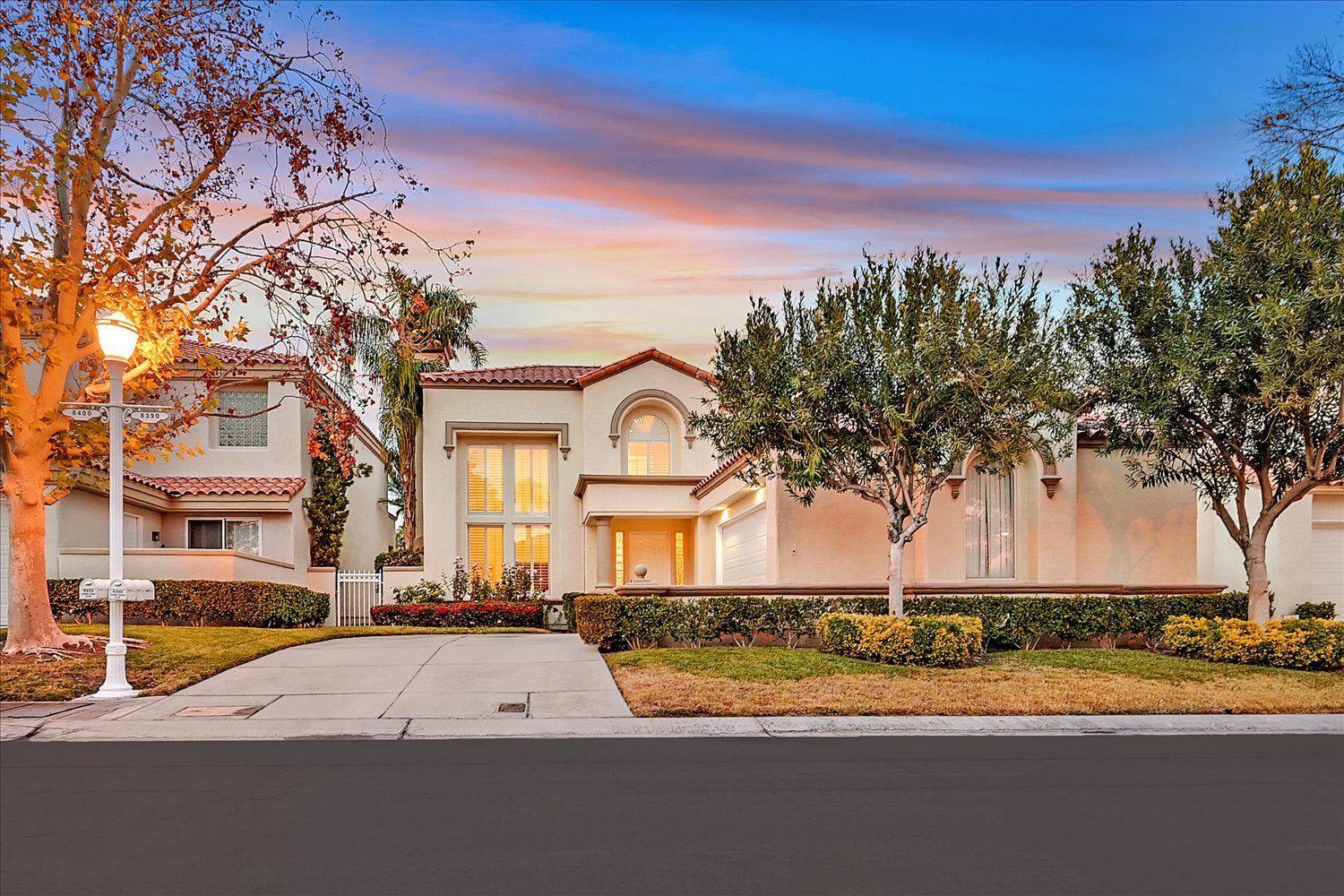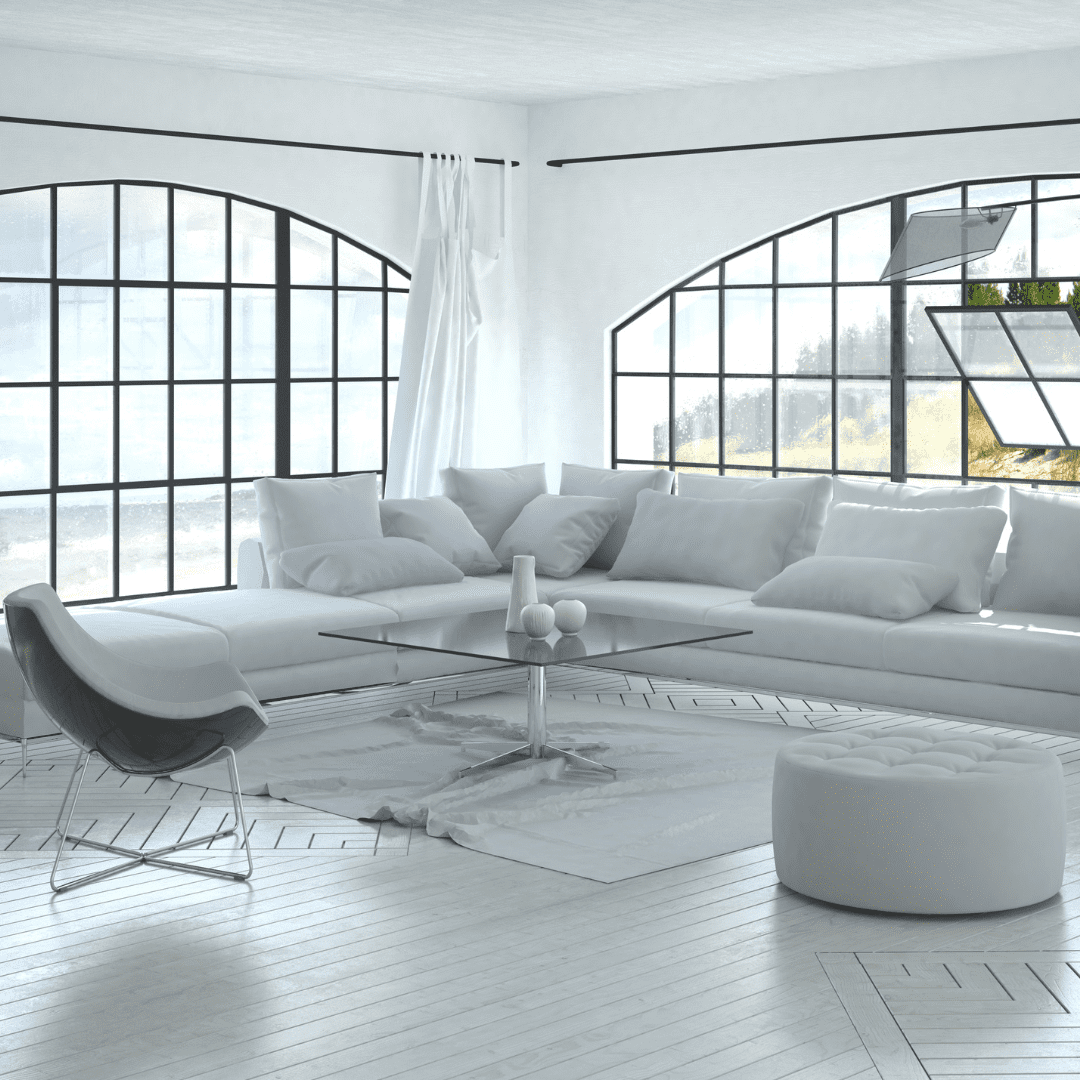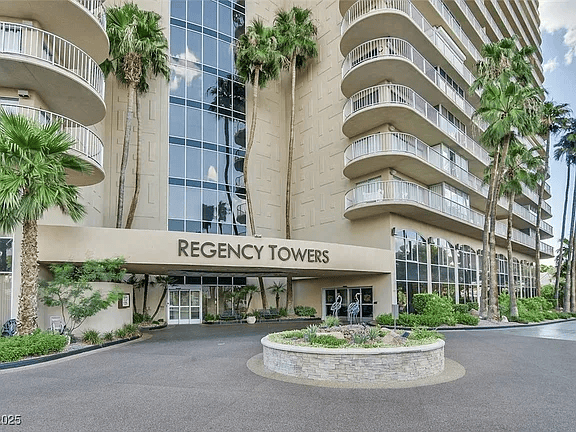VIEW THE VIRTUAL TOUR HERE
PRICE REDUCED
$899,000
2 BEDROOMS | 3 BATHROOMS | 2,190 SQ. FT.
8390 Caramel Ridge Ct, Las Vegas, NV 89113
Single Family Residence
Built in 1989
5,662 sqft lot
$901,200 Zestimate
$714/mo HOA
Located within the sought-after Patio Collection in Spanish Trail, this beautifully updated home offers the perfect blend of sophistication and comfort. Step inside to a dramatic two-story entry showcasing a grand staircase and plantation shutters that frame both levels, creating an inviting yet refined atmosphere. The updated kitchen is a chef’s dream, featuring stainless steel appliances, quartz countertops, and a stunning marble mosaic tile backsplash.
Enjoy breathtaking golf course views from the kitchen, dining room, and primary bedroom, which is thoughtfully located on the first floor for enhanced privacy. Upstairs, a charming den with French doors opens to a Juliet balcony overlooking the living room, while a private balcony provides serene views of the greens.
Conveniently situated across from the tennis courts and within walking distance to the pool and fitness center, this home effortlessly combines luxury and convenience, making it a true gem in Spanish Trail.
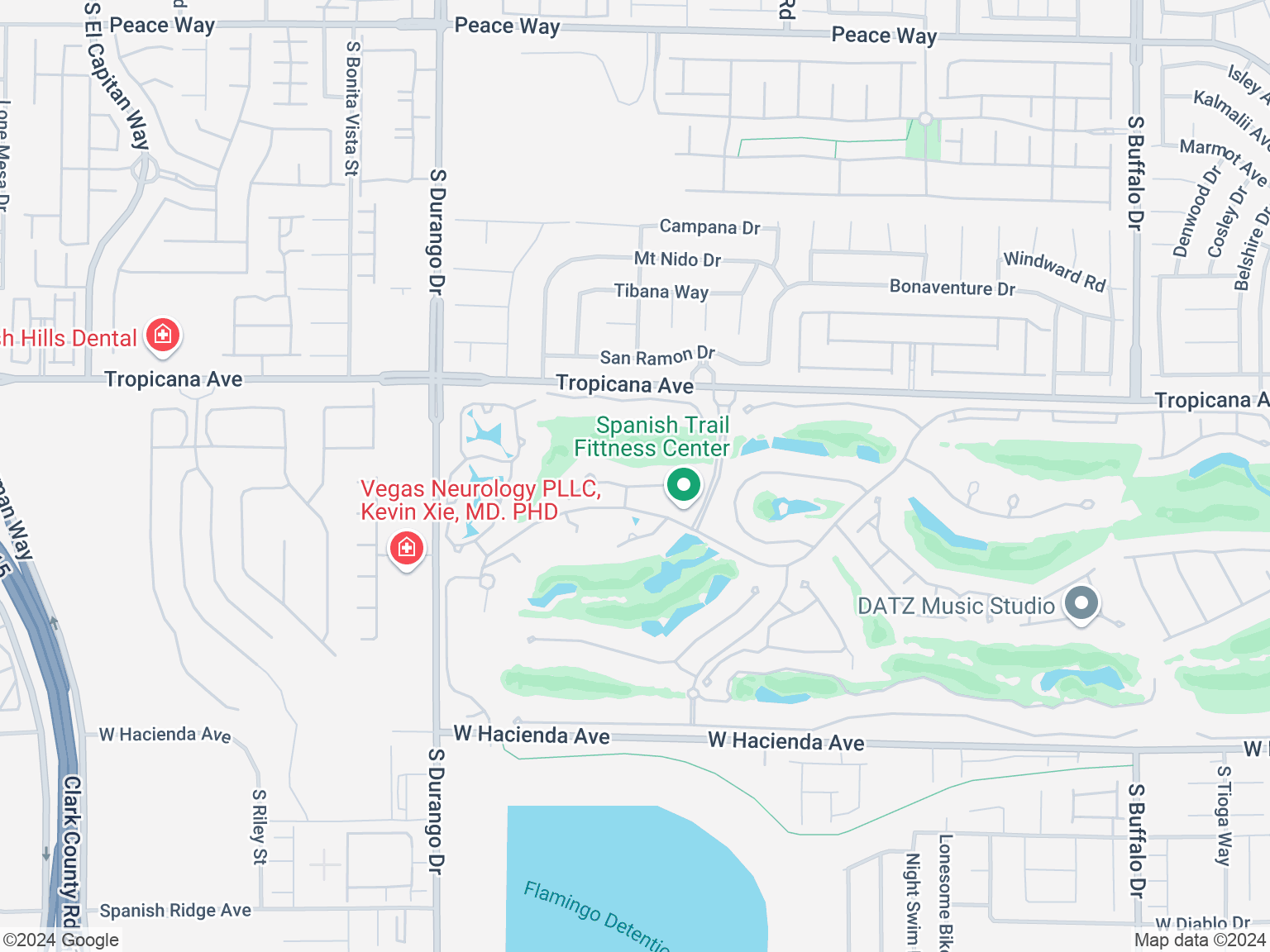
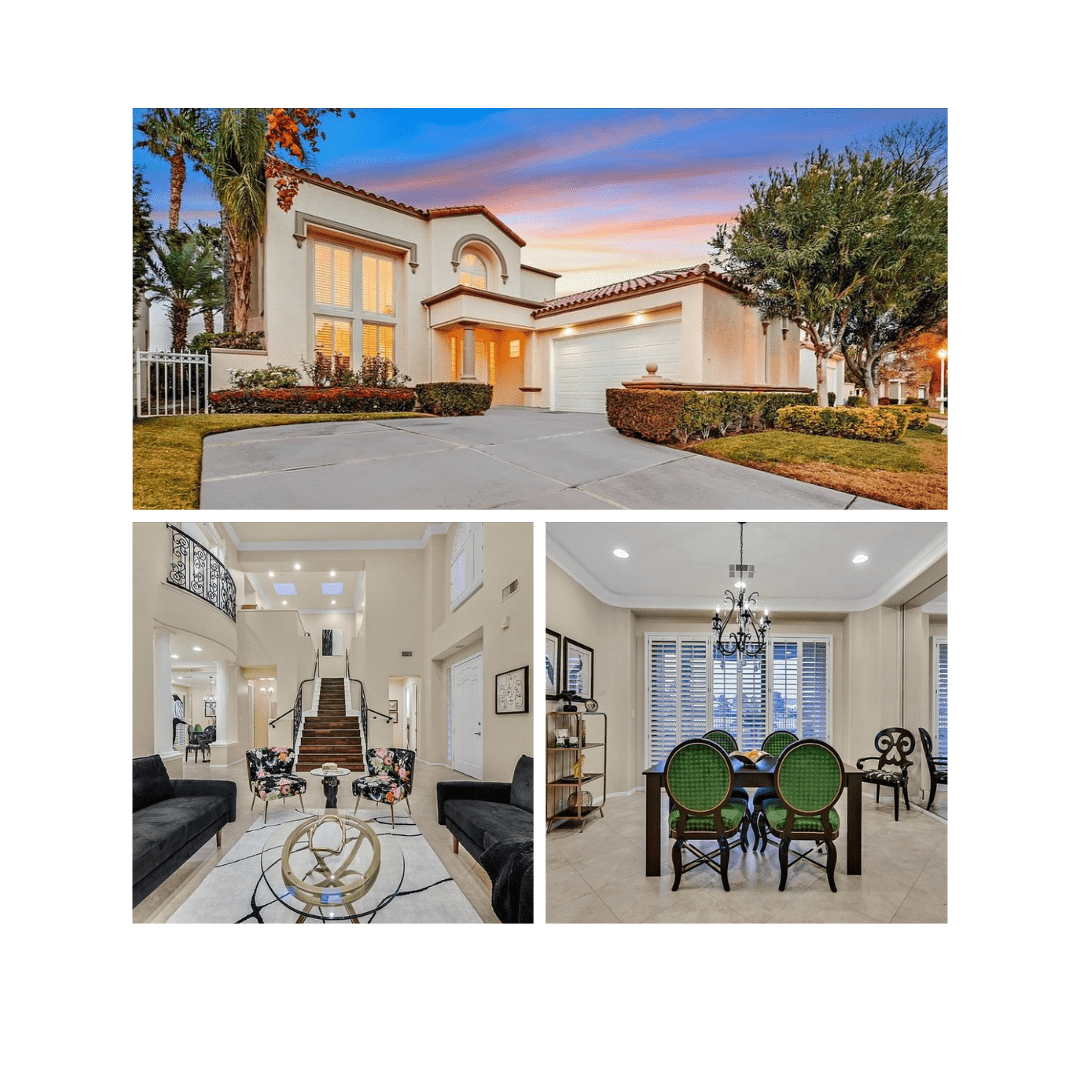
FACTS & FEATURES
Bedrooms & bathrooms
Bedrooms: 2
Bathrooms: 3
Full bathrooms: 2
3/4 bathrooms: 1
Primary bedroom
Description: Bedroom With Bath Downstairs,Ceiling Fan,Ceiling Light,Walk-In Closet(s)
Dimensions: 12×14
Bedroom 2
Description: Ceiling Fan,Closet,Upstairs
Dimensions: 10×10
Primary bathroom
Description: Double Sink,Separate Shower,Separate Tub
Dimensions: 11×11
Den
Description: Ceiling Fan,Double Doors,Other,Upstairs
Dimensions: 11×12
Dining room
Description: Formal Dining Room
Dimensions: 11×10
Kitchen
Description: Other,Quartz Countertops,Stainless Steel Appliances
Living room
Description: Formal
Dimensions: 15×18
Heating
Central, Gas
Cooling
Central Air, Electric, 2 Units
Appliances
Included: Built-In Gas Oven, Dryer, Dishwasher, Gas Cooktop, Disposal, Gas Water Heater, Microwave, Refrigerator, Water Softener Owned, Washer
Laundry: Gas Dryer Hookup, Main Level
Features
Bedroom on Main Level, Ceiling Fan(s), Primary Downstairs, Skylights, Window Treatments
Flooring: Laminate, Porcelain Tile, Tile
Windows: Blinds, Plantation Shutters, Skylight(s)
Number of fireplaces: 1
Fireplace features: Gas, Glass Doors, Living Room
Interior area
Total structure area: 2,190
Total interior livable area: 2,190 sqft
Work with an expert!
GET THE LATEST COMMUNITY NEWS AND UPDATES VIA EMAIL AND TEXT
JENNIFER@THENEWHOMEEXPERTS.COM | 702-335-4779
More Articles
Las Vegas
SELLING YOUR HOME THIS SPRING? WATCH THIS FIRST!
Thinking about listing your home this spring? Don’t make costly mistakes that could cost you thousands. Learn expert strategies to...
March 11, 2025
Read MoreLas Vegas
WHY ZILLOW ESTIMATES AREN’T ALWAYS SPOT ON WHEN SELLING YOUR HOME IN LAS VEGAS
READY TO SELL? Let's chat and get your home listed at the right price this spring! GET THE LATEST COMMUNITY...
February 18, 2025
Read MoreLas Vegas
A DAY LIVING AT REGENCY TOWERS
WANT MORE INFO GET THE LATEST COMMUNITY NEWS AND UPDATES VIA EMAIL AND TEXT JENNIFER@THENEWHOMEEXPERTS.COM | 702-335-4779 www.jennifergraffrealtor.com JOIN OUR...

