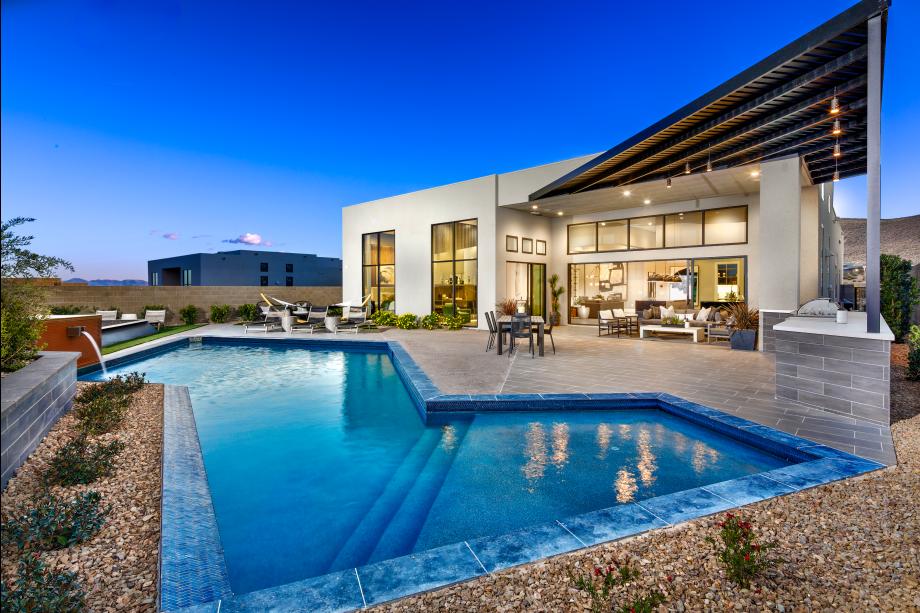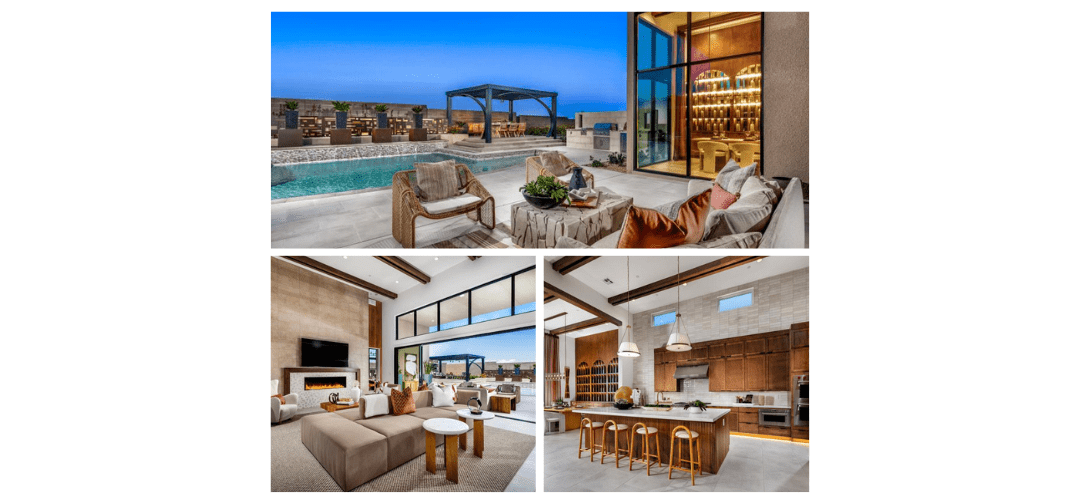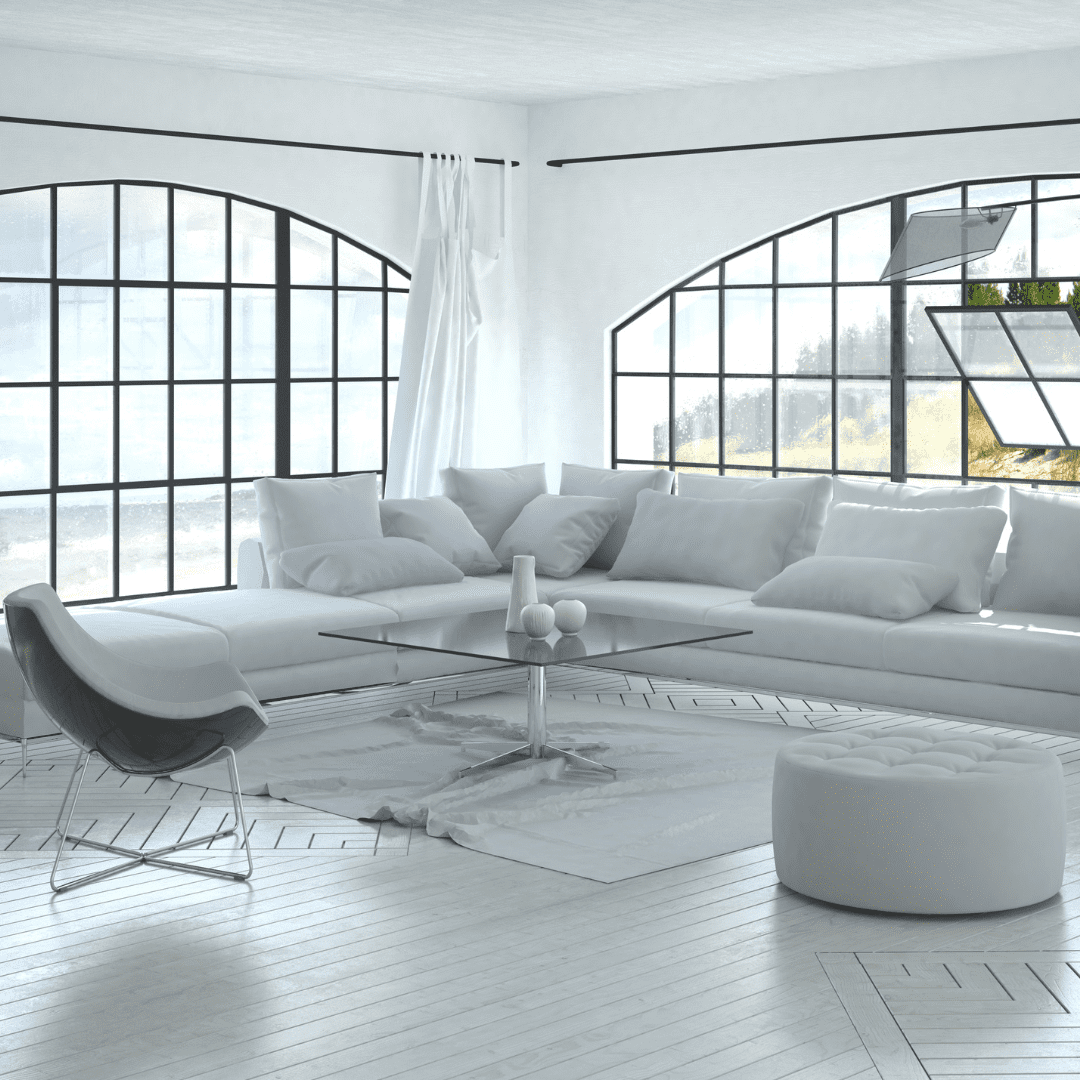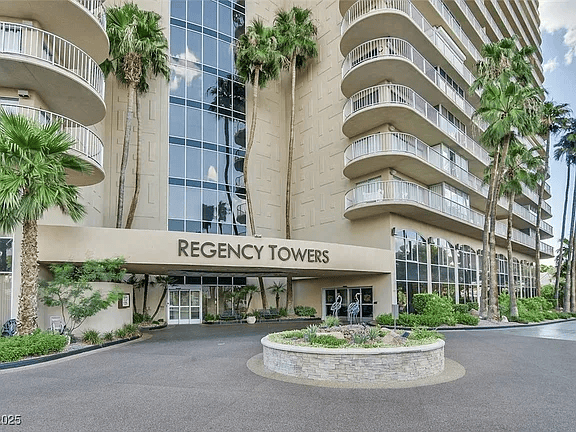The Ridgeline Collection offers new single-story homes in Summerlin, Las Vegas, with three distinctive luxury home designs featuring soaring 16’ great room ceilings and a stunning mix of modern, mid-century modern, and desert contemporary exteriors.
Ridgeline Collection
Starting at $1.5 million, the Ridgeline Collection features 74 new single-story homes with three unique luxury designs. These residences, ranging from approximately 3,415 to 3,615 square feet, offer 4 bedrooms, 4.5 baths, and flexible living spaces. With striking modern, mid-century modern, and desert contemporary exteriors, they also boast impressive 16-foot great room ceilings and three-car garages.
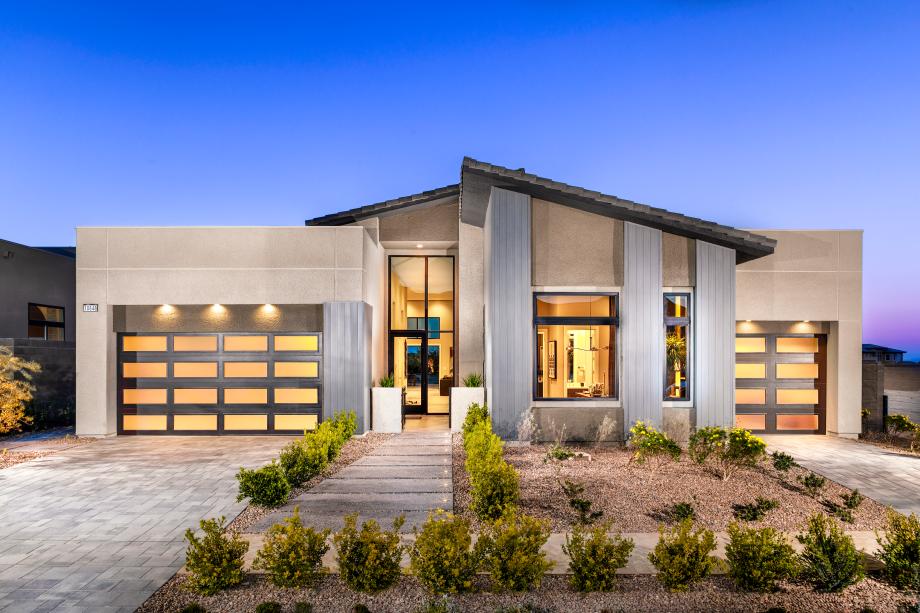
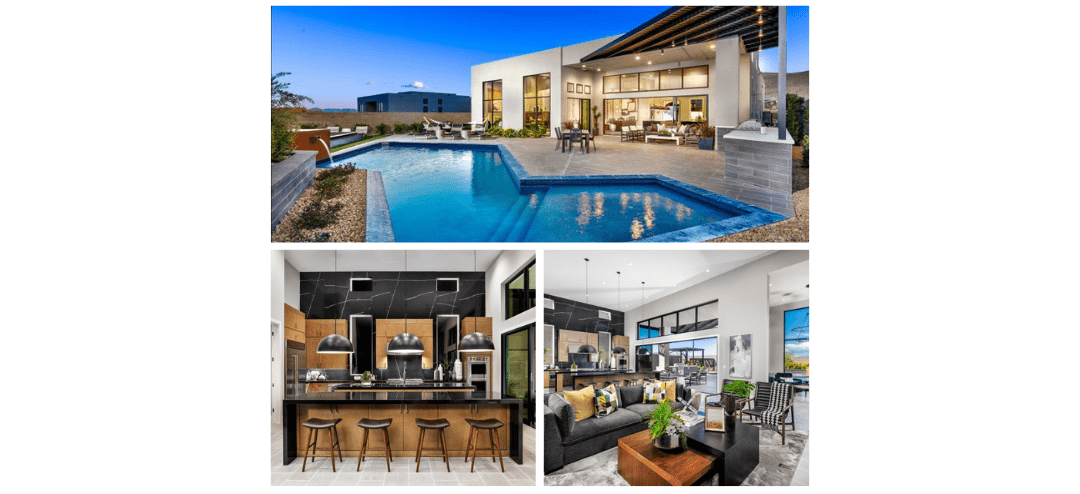
Satinwood
Starting at $1,749,995
4 BEDS | 4.5 BATHS | 3,415+ SQ.FT. | 3 CAR GARAGE
The Satinwood offers year-round comfort with an open layout featuring a spacious great room, flex room, and dining area with a tray ceiling. The well-appointed kitchen includes a large island, walk-in pantry, and ample storage. The primary suite boasts a walk-in closet and a serene bath with dual vanities, a soaking tub, a luxe shower, and a private water closet. Secondary bedrooms have private baths and walk-in closets. Additional highlights include a covered patio, laundry room, powder room, drop zone, and extra storage.
Home Design Highlights
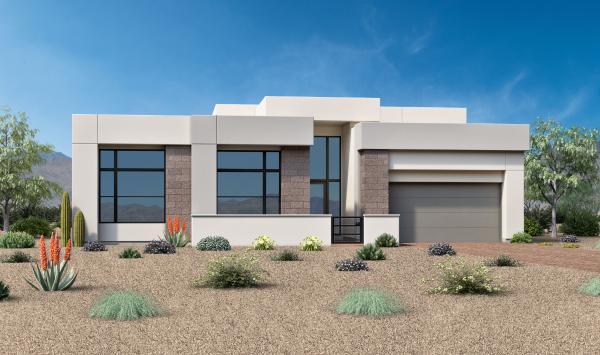
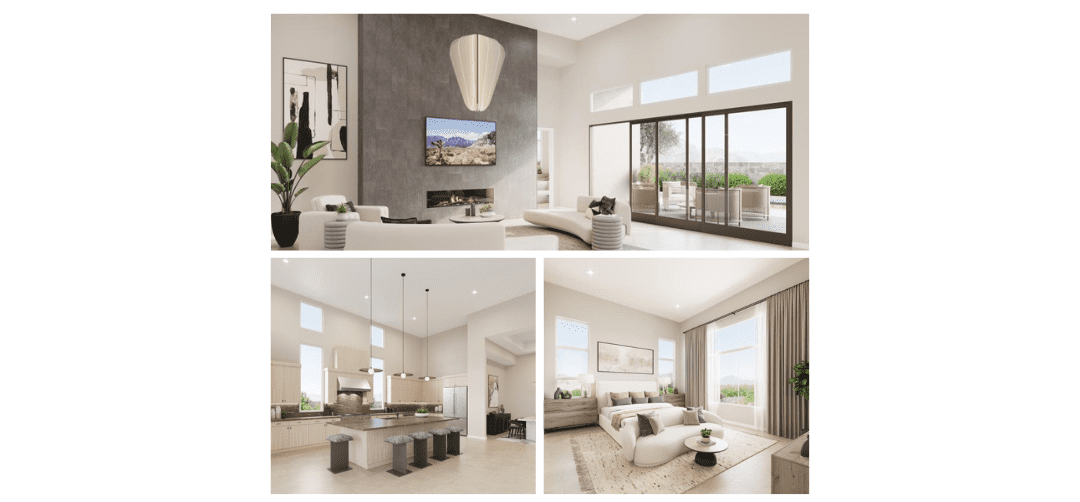
Sunfire
Starting at $1,799,995
4 BEDS | 4.5 BATHS | 3,615+ SQ.FT. | 3 CAR GARAGE
The Sunfire features a gated front courtyard leading to an elegant dining room with a tray ceiling and a spacious great room with a covered patio. The well-equipped kitchen boasts an oversized island with a breakfast bar, ample counter space, and a walk-in pantry. The luxurious primary suite includes a grand walk-in closet and a spa-like bath with dual vanities, a soaking tub, a luxe shower, and dual private water closets. Secondary bedrooms offer walk-in closets and private baths. Additional highlights include a flex room, laundry room, powder room, drop zone, and extra storage.
Home Design Highlights
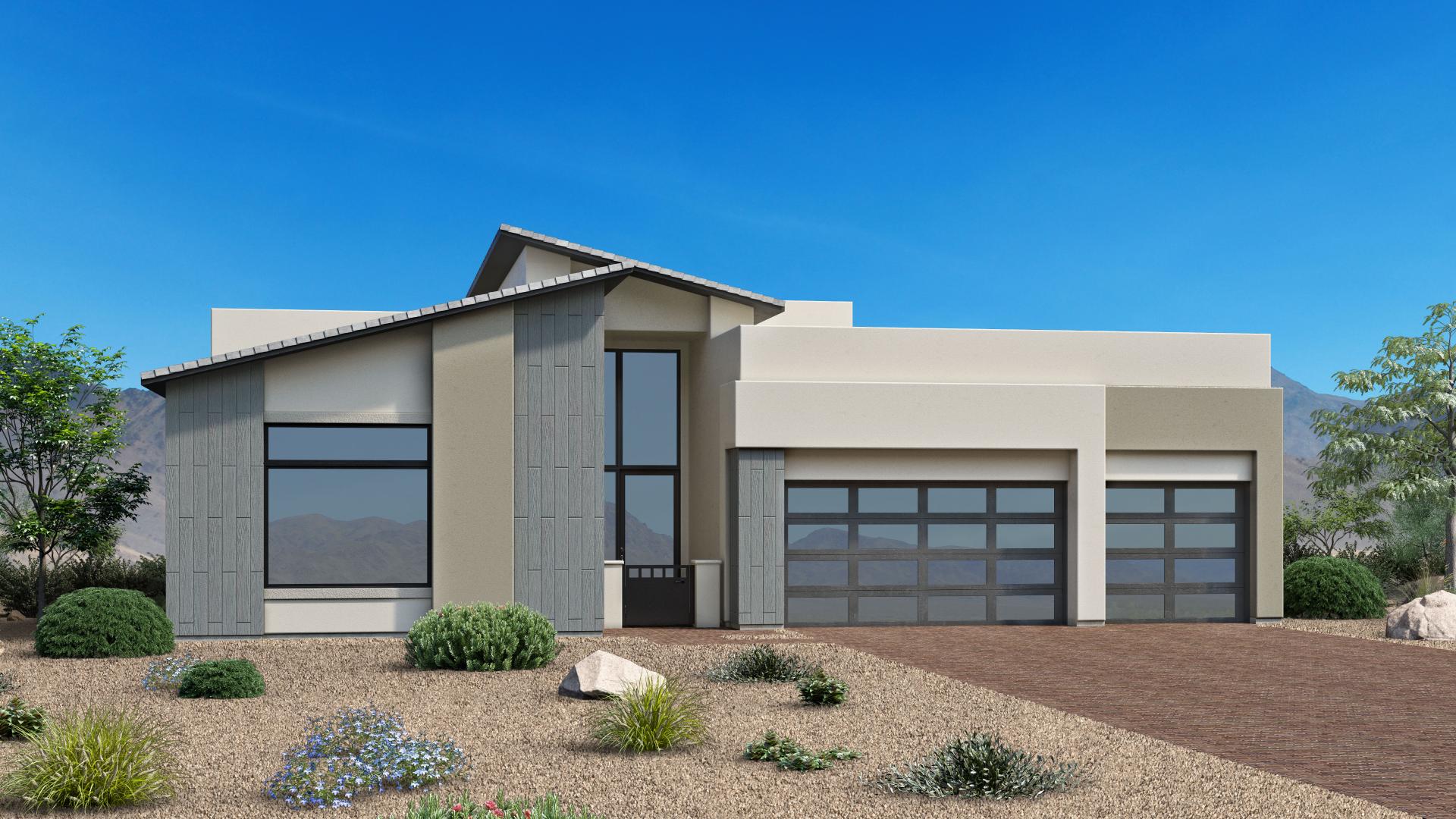
Silverstone
Starting at $1,849,995
4 BEDS | 4.5 BATHS | 3,440+ SQ.FT. | 3 CAR GARAGE
The Silverstone impresses with an airy foyer leading to a spacious great room and a rear covered patio. The well-equipped kitchen features a casual dining area, oversized island, ample counter space, prep area, and a walk-in pantry. The luxurious primary suite includes a generous walk-in closet and a spa-like bath with dual vanities, a soaking tub, a luxe shower with seat, and dual private water closets. Secondary bedrooms have walk-in closets and private baths. Additional highlights include a flex room, laundry room, powder room, drop zone, and extra storage.
Home Design Highlights
Work with an expert!
GET THE LATEST COMMUNITY NEWS AND UPDATES VIA EMAIL AND TEXT
JENNIFER@THENEWHOMEEXPERTS.COM | 702-335-4779
More Articles
Las Vegas
SELLING YOUR HOME THIS SPRING? WATCH THIS FIRST!
Thinking about listing your home this spring? Don’t make costly mistakes that could cost you thousands. Learn expert strategies to...
March 11, 2025
Read MoreLas Vegas
WHY ZILLOW ESTIMATES AREN’T ALWAYS SPOT ON WHEN SELLING YOUR HOME IN LAS VEGAS
READY TO SELL? Let's chat and get your home listed at the right price this spring! GET THE LATEST COMMUNITY...
February 18, 2025
Read MoreLas Vegas
A DAY LIVING AT REGENCY TOWERS
WANT MORE INFO GET THE LATEST COMMUNITY NEWS AND UPDATES VIA EMAIL AND TEXT JENNIFER@THENEWHOMEEXPERTS.COM | 702-335-4779 www.jennifergraffrealtor.com JOIN OUR...

