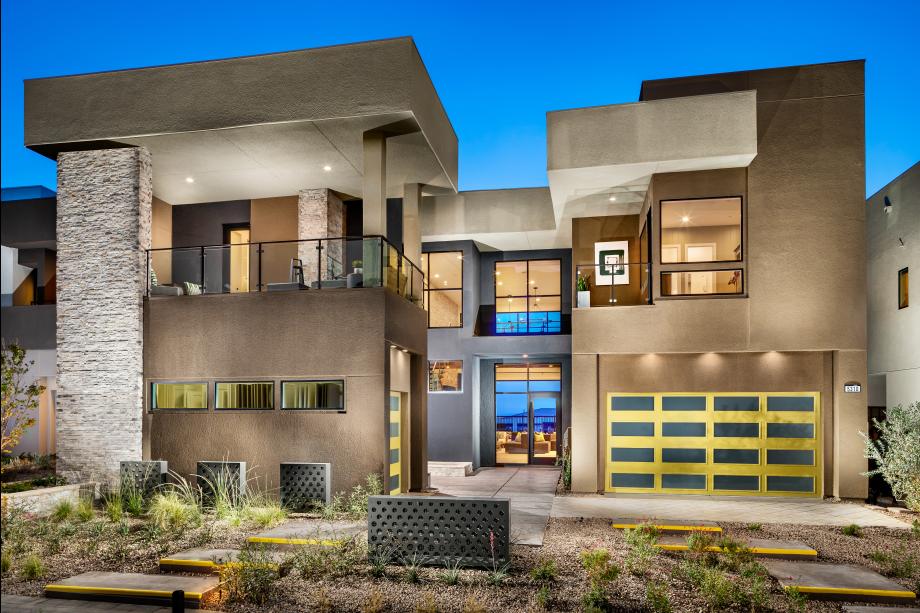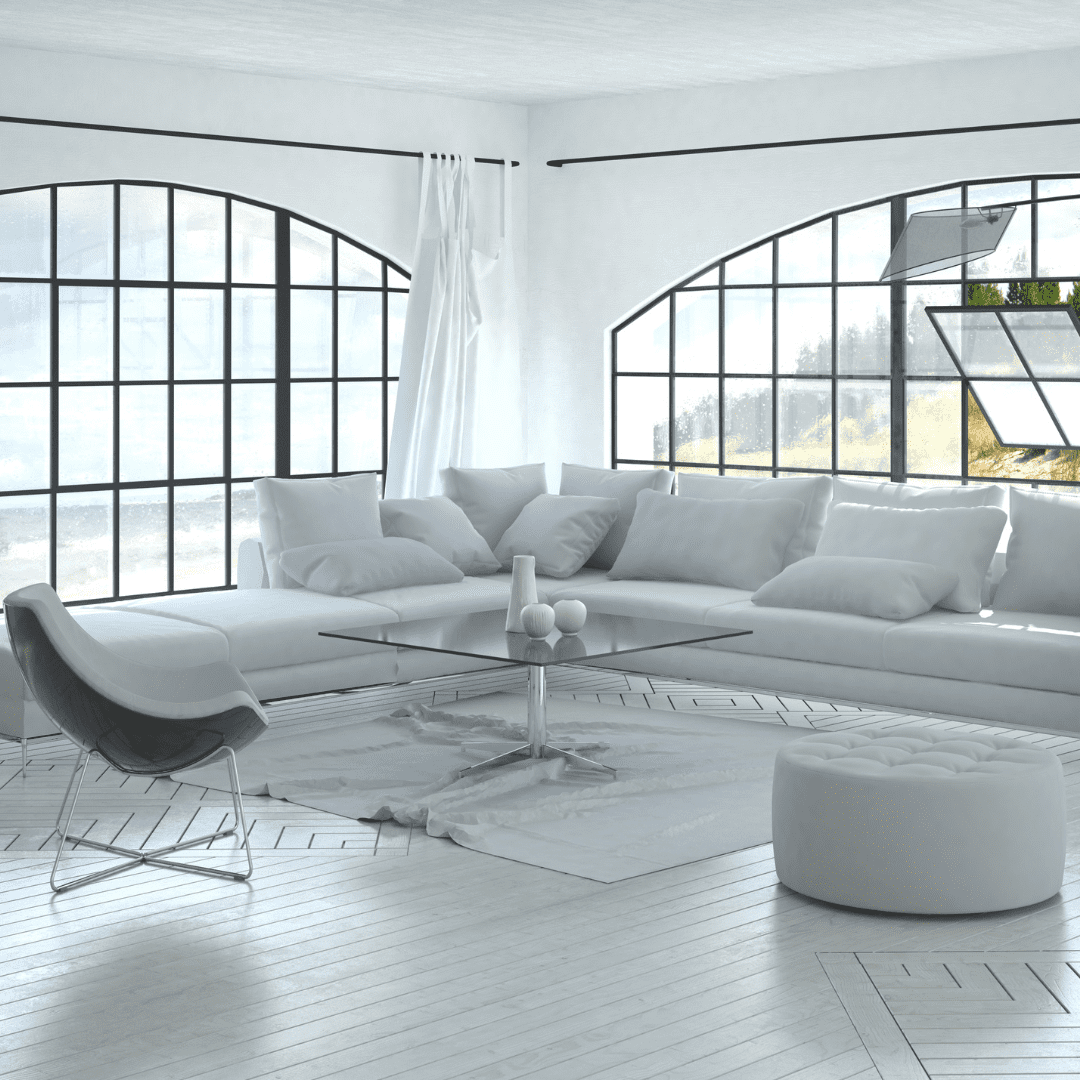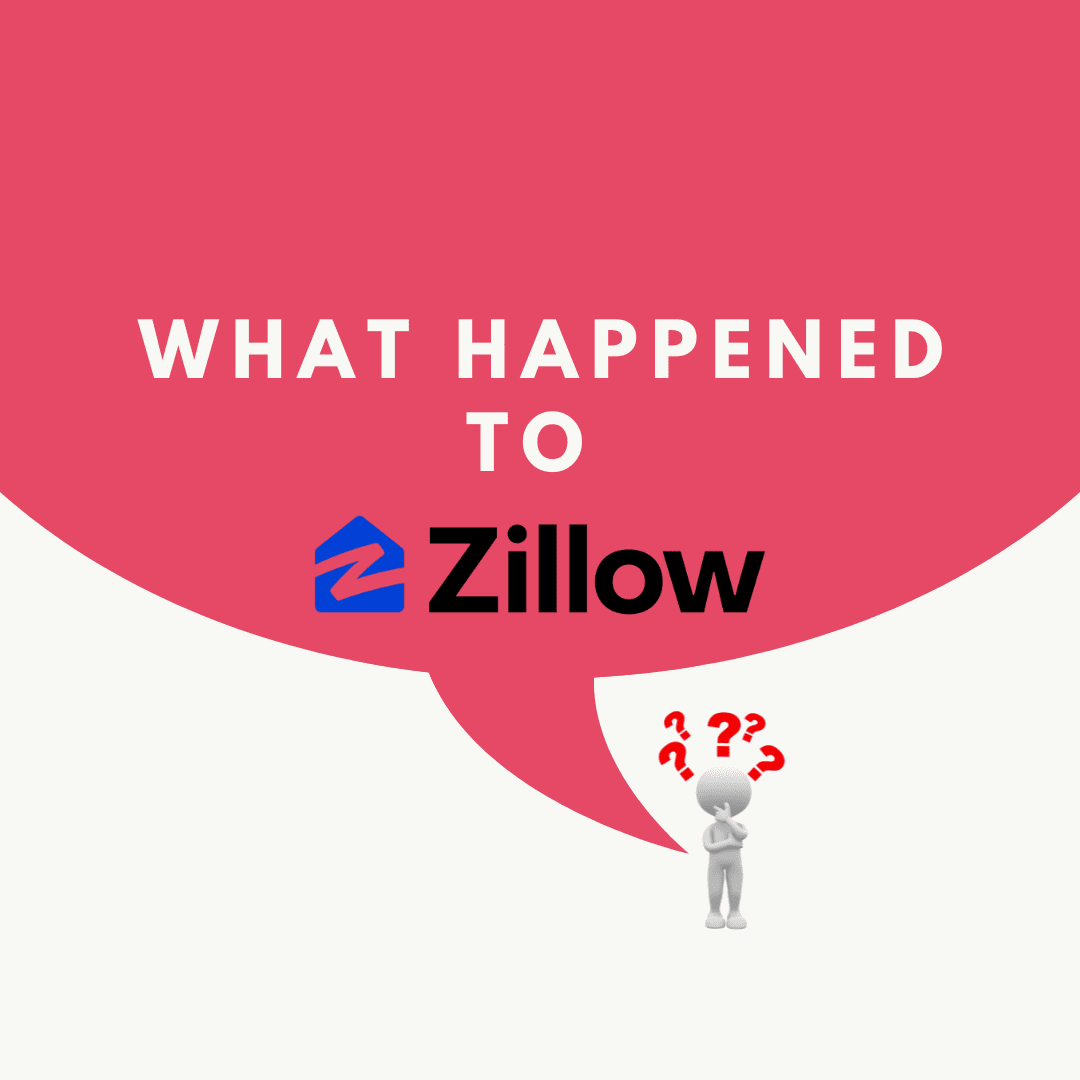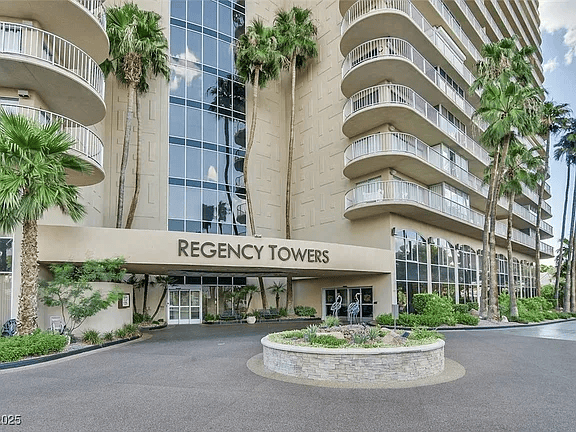The Crestline Collection features single-family homes in Las Vegas, NV’s Summerlin master plan with two-story home designs offering up to approx. 5,000 sq. ft. of luxury living space, unique structural appointments, and soaring great room ceilings.
- Large primary suite balconies and oversized outdoor covered living rooms
- Luxe primary suites with sumptuous primary baths and oversized walk-in closets
- First floor multi-gen suite options
- An elevator option for added convenience
- Exclusive community clubhouse with resort-style amenities
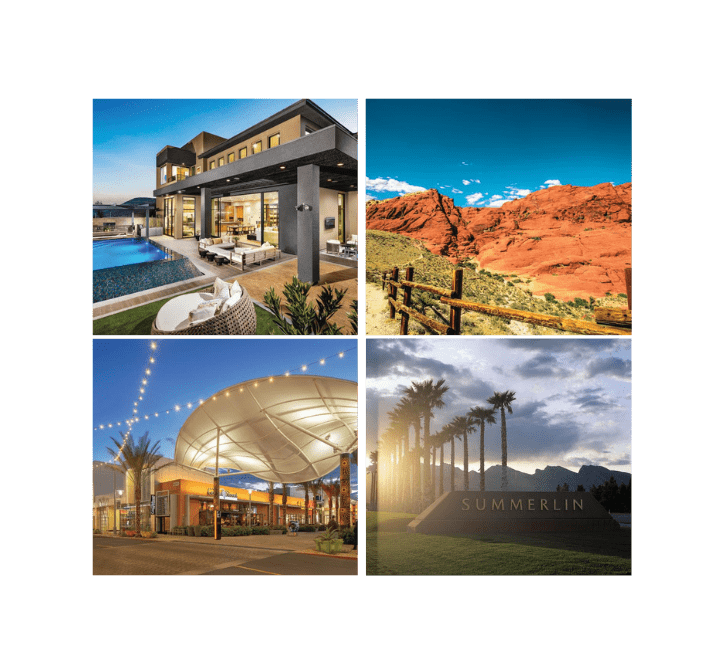
Toll Brothers at Ascension – Crestline Collection showcases modern single-family homes in Las Vegas, Nevada, located within the highly desirable Summerlin master plan. Three state-of-the-art, two-story home designs offer an abundance of luxury living space perfect for a family night at home or for social gatherings with friends. This enviable collection boasts impressive 22’ great room ceilings, 5 bedrooms, 5.5 bathrooms, lofts, and flexible living spaces that can be personalized to fit every lifestyle. Thoughtfully designed spaces such as balconies and large outdoor covered decks provide the ideal outdoor living spaces.
Rosecrest
5 BEDS | 5.5 BATHS | 4,783+ SQ FT | 3 GARAGES | 2 STORIES
SINGLE-FAMILY HOME | PRICED FROM $2,022,995
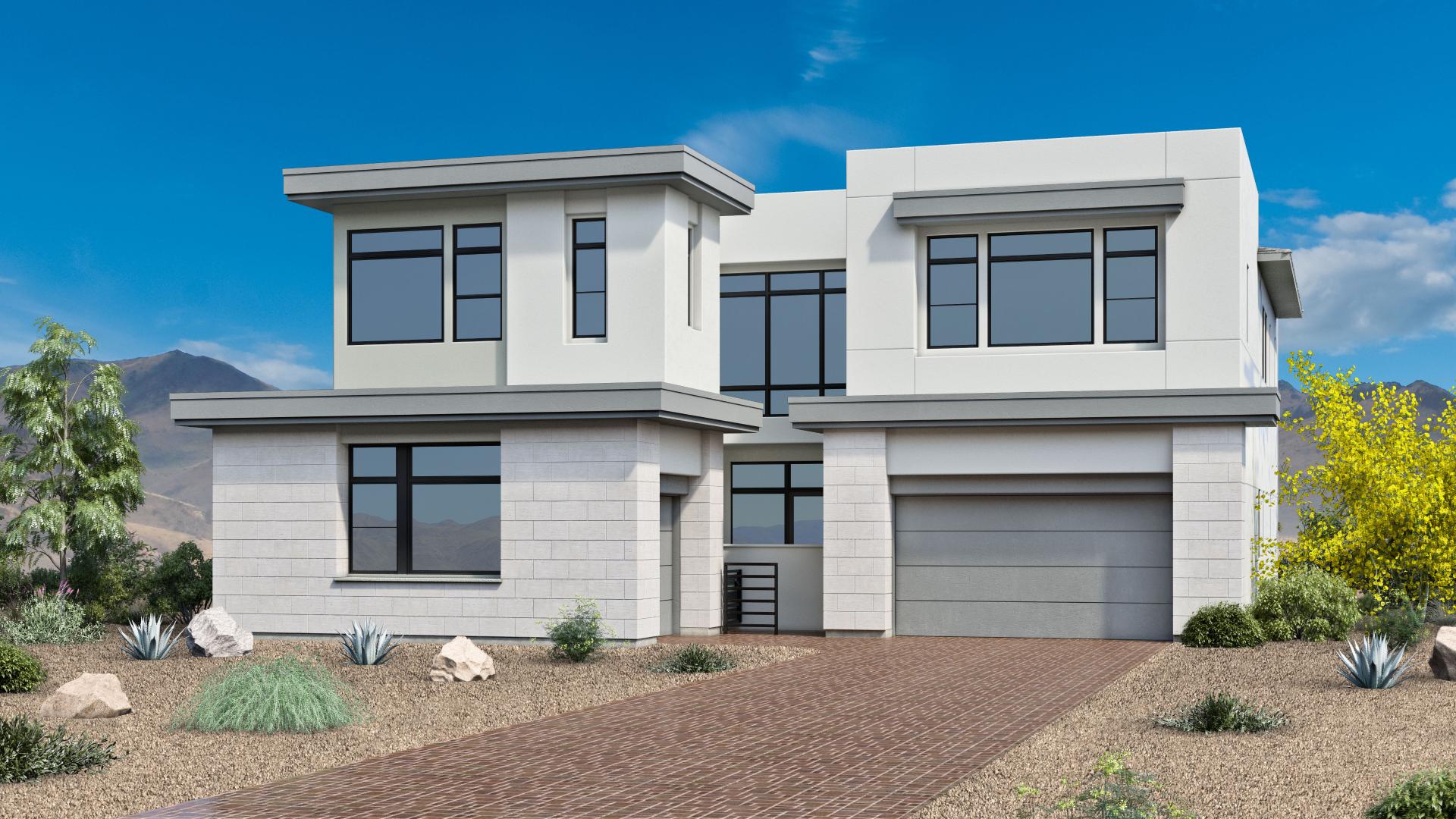
The Rose Crest offers exceptional spaces for both gathering and daily living. The home features a spacious front courtyard, a two-story great room, and an expansive covered patio. The well-designed kitchen includes a large island, walk-in pantry, and ample counter space. The luxurious primary suite boasts a private deck, dual walk-in closets, and an impressive bath with a soaking tub and luxe shower. Other highlights include a generous loft, secondary bedrooms with private baths, second-floor laundry, a first-floor bedroom suite, a flex room, a drop zone, and plenty of storage throughout.
Home Design Highlights
- Two-story great room, casual dining area, and covered patio overlook the kitchen, ideal for year-round entertaining
- Luxurious primary bedroom suite features private covered deck, retreat, dual walk-in closets, and impressive primary bath
- Generous loft, first-floor bedroom suite, and ample flex room offer versatile living and entertaining options
———————————————————————————-
Summerhill
5 BEDS | 5.5 BATHS | 4,888+ SQ FT | 3 GARAGES | 2 STORIES
SINGLE-FAMILY HOME | PRICED FROM $2,042,995
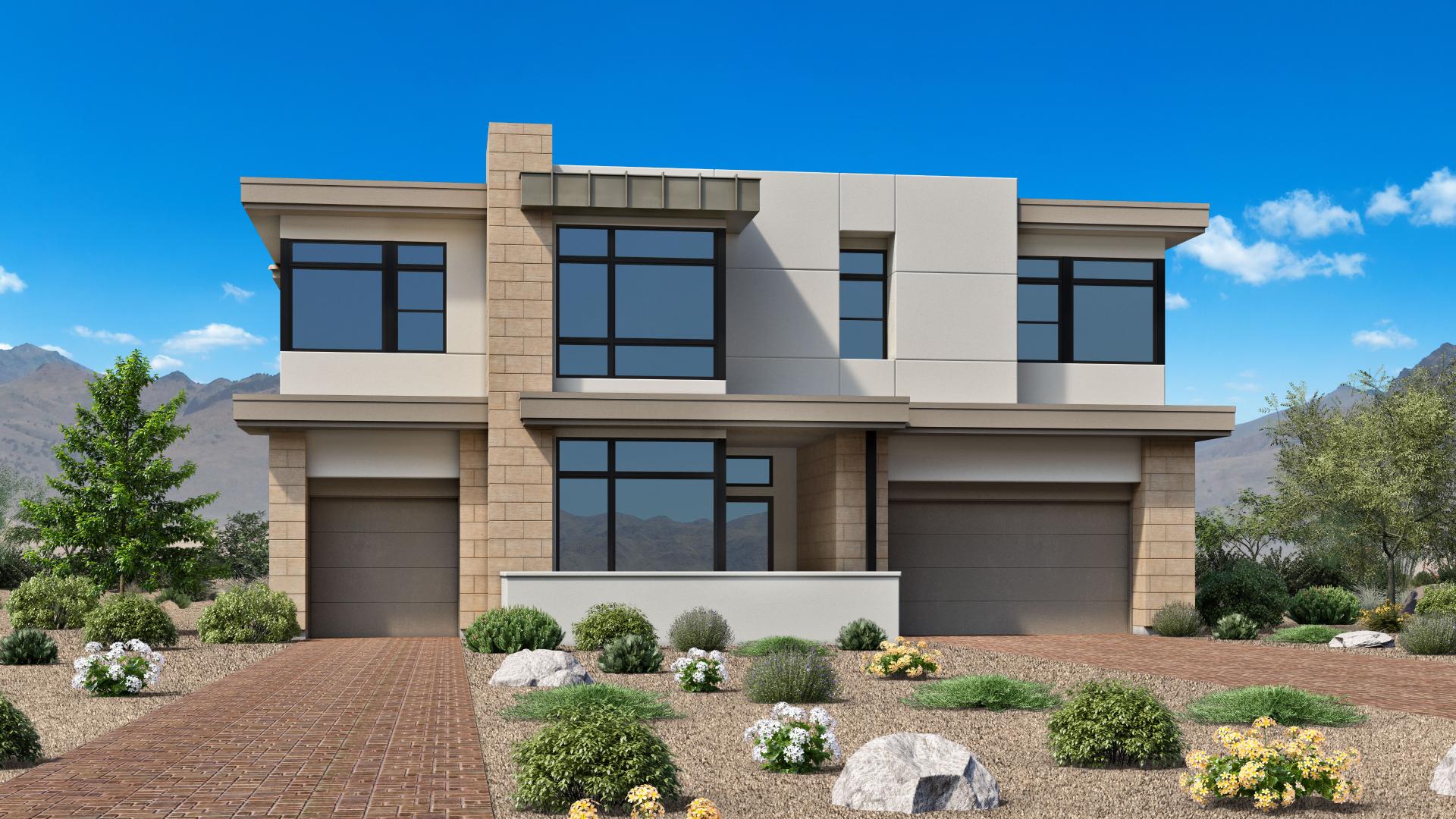
The Summerhill features a private courtyard and a two-story foyer leading to a soaring great room and expansive covered patio. The kitchen includes a bright dining area, large island with breakfast bar, ample counter space, and a walk-in pantry. The elegant primary suite offers a retreat area, walk-in closet, and a luxurious bath with dual vanities, soaking tub, and a private water closet. Secondary bedrooms each have walk-in closets and private baths. Other highlights include a first-floor bedroom with bath, a flex room, workspace, laundry, powder room, drop zone, and extra storage.
Home Design Highlights
- Great room, casual dining area, and covered patio are central to the kitchen, ideal for entertaining all year
- Elegant primary bedroom suite features primary retreat, ample walk-in closet, and charming primary bath
- Spacious flex room and convenient workspace offer versatile living and entertaining options
———————————————————————————-
Suncrest
5 BEDS | 5.5 BATHS | 4,998+ SQ FT | 3 GARAGES | 2 STORIES
SINGLE-FAMILY HOME | PRICED FROM $2,072,995
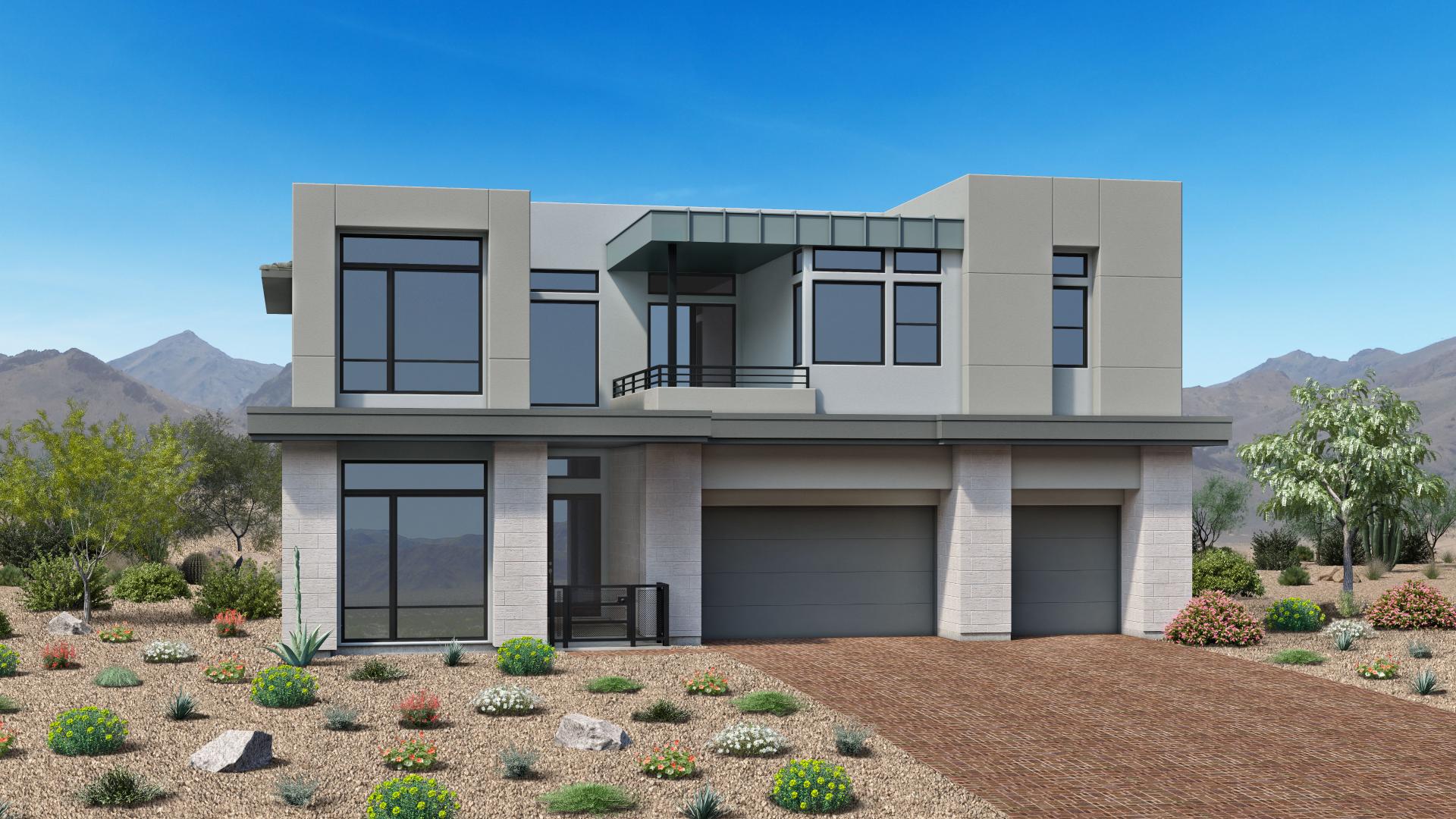
The Suncrest impresses with a blend of lush indoor and outdoor spaces. A two-story foyer opens to a soaring great room, expansive covered patio, and elegant dining room. The well-crafted kitchen features a casual dining area, oversized island, walk-in pantry, and workspace. The luxurious primary suite includes a relaxing retreat, private deck, large walk-in closet, and a spa-like bath with dual vanities, soaking tub, and luxe shower. Additional highlights include a spacious loft, secondary bedrooms with walk-in closets and private baths, a first-floor bedroom suite, second-floor laundry, powder room, drop zone, and ample storage.
Home Design Highlights
-
- Great room, dining room, casual dining area, and covered patio are adjacent to the kitchen, an ideal layout for year-round entertaining
- Palatial primary bedroom suite features a relaxing retreat, a private covered deck, an ample walk-in closet, and a majestic primary bath
- Sizable loft and convenient workspace offer versatile living and entertaining opportunities
WANT MORE INFO
GET THE LATEST COMMUNITY NEWS AND UPDATES VIA EMAIL AND TEXT
JENNIFER@THENEWHOMEEXPERTS.COM | 702-335-4779
More Articles
Las Vegas
SELLING YOUR HOME THIS SPRING? WATCH THIS FIRST!
Thinking about listing your home this spring? Don’t make costly mistakes that could cost you thousands. Learn expert strategies to...
March 11, 2025
Read MoreLas Vegas
WHY ZILLOW ESTIMATES AREN’T ALWAYS SPOT ON WHEN SELLING YOUR HOME IN LAS VEGAS
READY TO SELL? Let's chat and get your home listed at the right price this spring! GET THE LATEST COMMUNITY...
February 18, 2025
Read MoreLas Vegas
A DAY LIVING AT REGENCY TOWERS
WANT MORE INFO GET THE LATEST COMMUNITY NEWS AND UPDATES VIA EMAIL AND TEXT JENNIFER@THENEWHOMEEXPERTS.COM | 702-335-4779 www.jennifergraffrealtor.com JOIN OUR...

